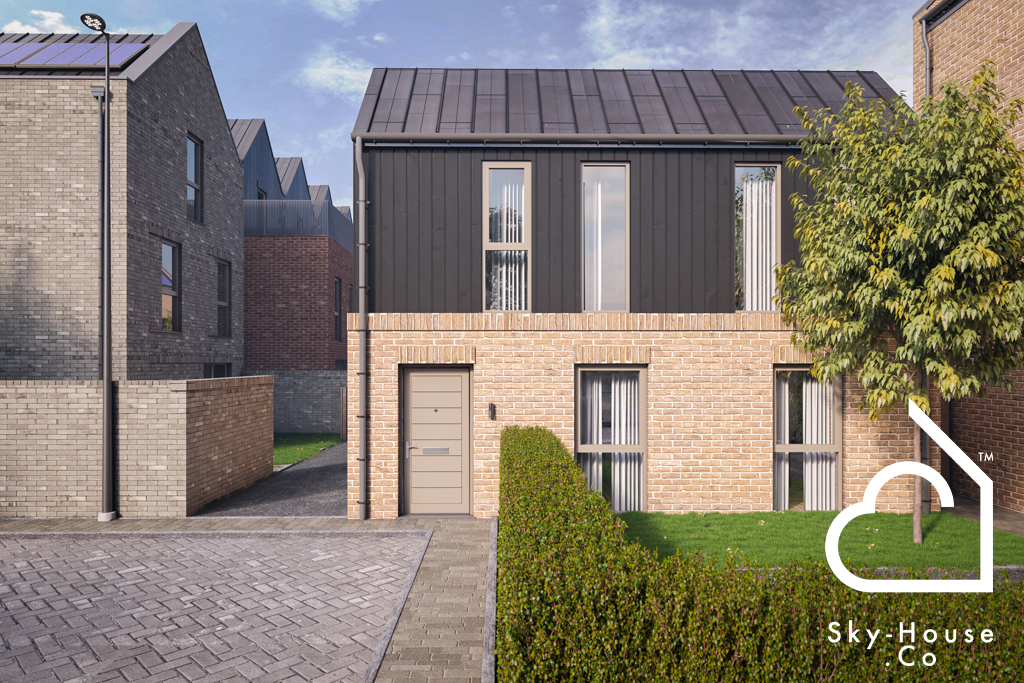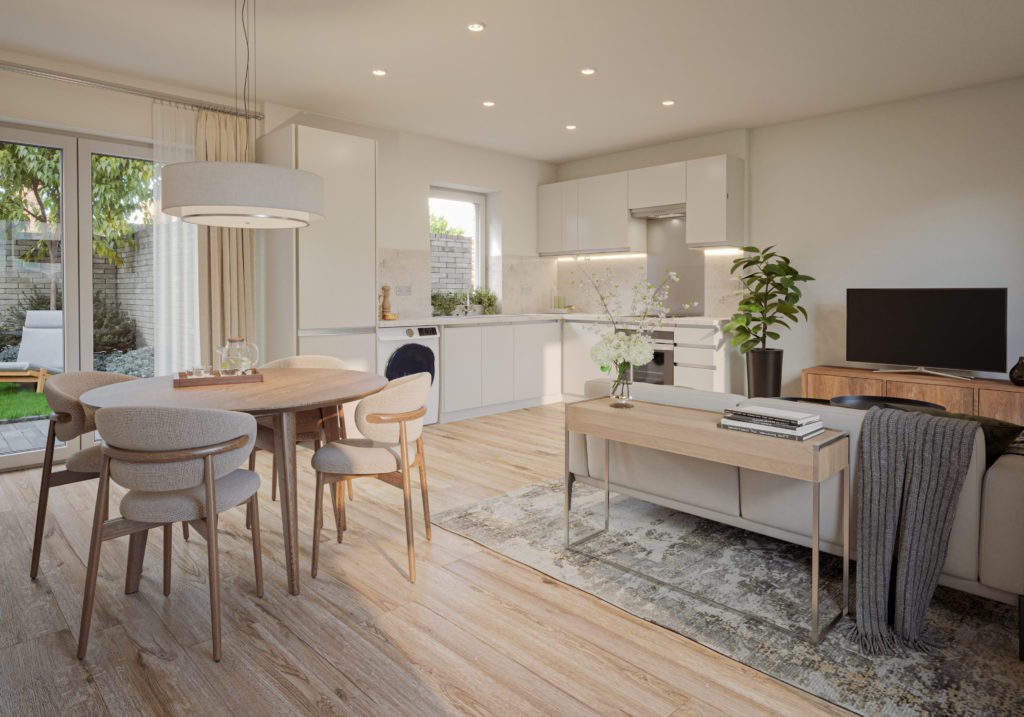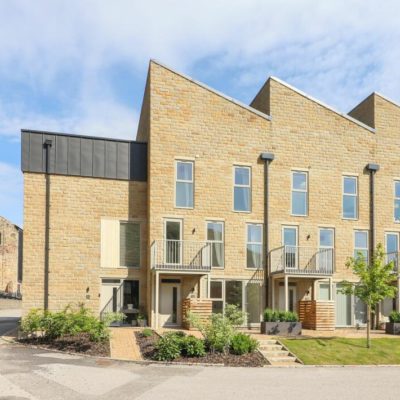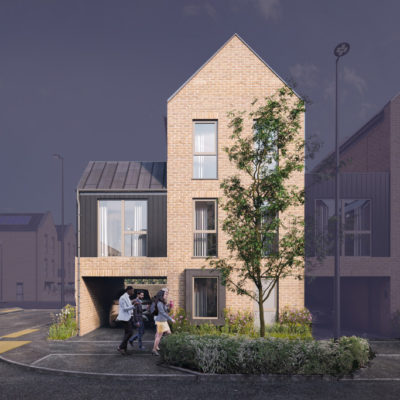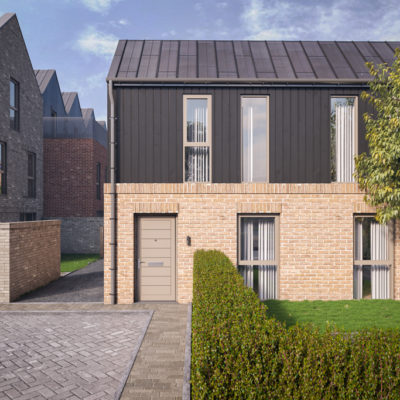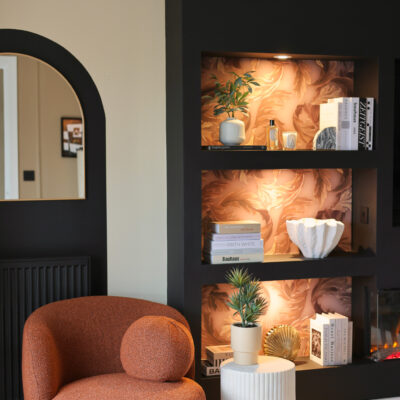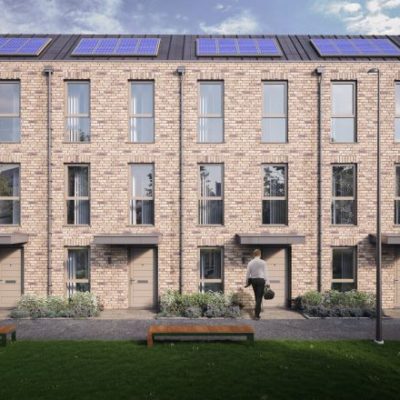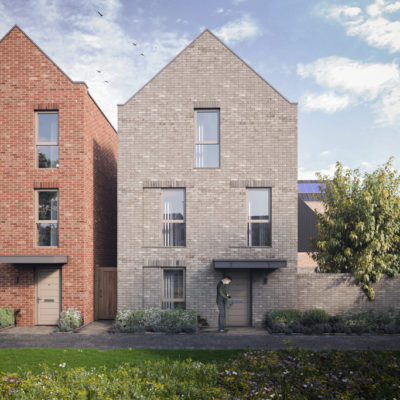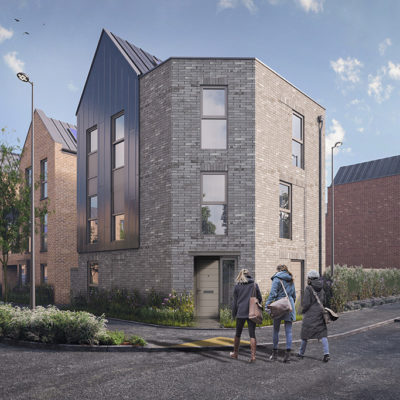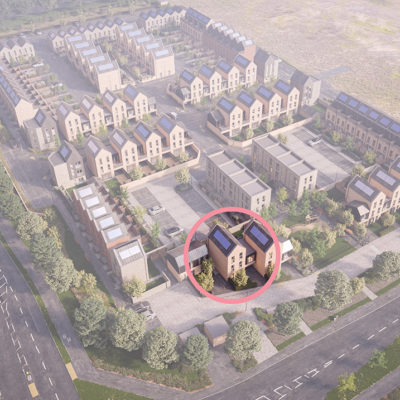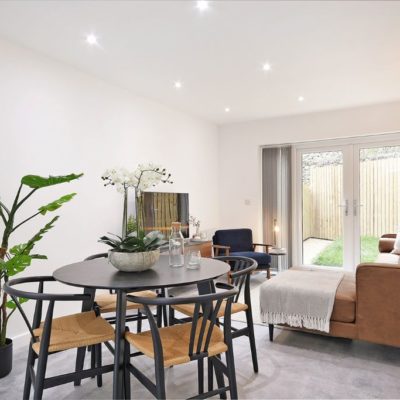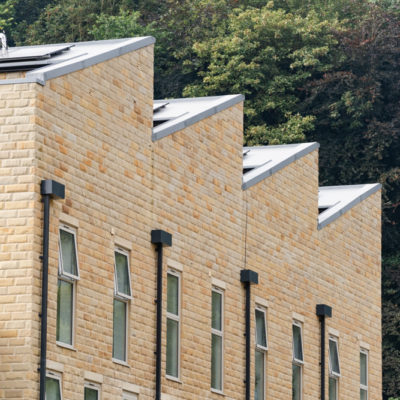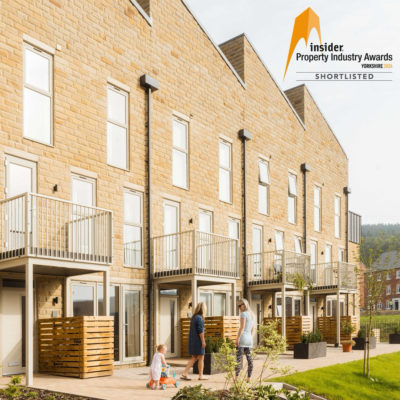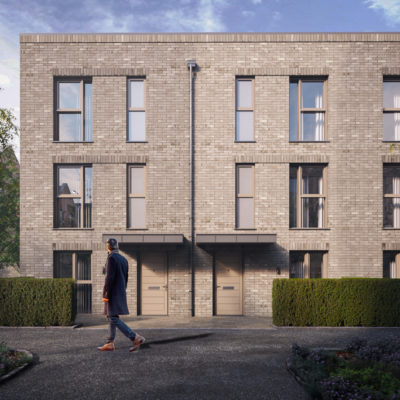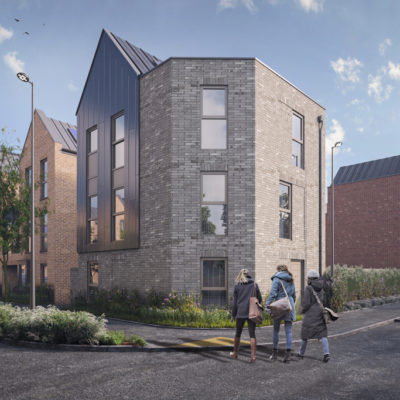Maud, Waverley
Stephenson Way S60- 2 bed
- 2 bath
- 661 sq. ft.
Prices from £239,950
Housetype details
- Plots available:
- Property type:
- detached
- Year built:
- 2024
- Bedrooms:
- 2
- Parking spaces:
- 2
Description
Meet Maud… A one-of-a-kind, cosy two-bedroom detached home perfect for first-time buyers and downsizers alike. The open-plan ground floor layout is the perfect space to entertain with patio doors leading to the enclosed rear garden. A convenient downstairs WC completes the ground floor. Two double bedrooms, the Principal en-suite shower room and family bathroom occupy the first floor of this two-storey home.
The property features brickwork, cladding and a pitched roof alongside large vertical windows allowing the home to be flooded with natural light. The home is complete with integrated contemporary kitchens and beautiful worktops in a hand-picked range of finishes. Integrated appliances also come as standard, including electric hob, dishwasher and fridge freezer. Stylish bathroom suites benefit from ceramic tiles with chrome fittings and heated towel rails.
Depending on when you reserve, optional upgrades are available to customise your Sky-House. The Maud has a driveway suitable for two-cars and a private enclosed rear-garden.
Waverley Central
The vision for Waverley Central is to create a vibrant new residential community in the heart of Waverley. Gently dense tree-lined streets will create a picturesque street scene.
The development consists of ninety-six 2, 3, 4 and 5-bed homes. Originally based on the back-to-back housing concept and the sell-out development of Phase I and II Waverley, Sky-House Co. aims to create sustainable communities centred around communal gardens and open spaces for residents to enjoy.
Waverley Central is just a stone-throw away from the anticipated Olive Lane. A hub of retail, office space, restaurants and cafes, a medical centre and a bus hub – a vibrant centre for local residents.
Waverley boasts excellent transport links ensuring effortless connectivity. The nearby Parkway connects Waverley with Sheffield city centre and the M1 motorway provides quick access to other major cities. Waverley is not just a place to live, it has a ray of amenities on the doorstep including a Primary school, parks, Waverley Lakes, pubs and Olive Lane.
Low Maintenance Homes
These unique homes take reference from traditional Victorian Architecture, reimagined for modern living. Interiors are complemented with full height glazing to create bright airy interiors. The high specification homes have a focus on design, quality and sustainability. Solar panels are installed on every house as standard and the homes are heated via air source technology. The property also comes with EV charging provision for an electric vehicle.
Important Information
We are on the New Homes Quality Code Registered of Registered Developers. All images used are for illustrative purposes only. These and the dimensions given are illustrative for this house type and individual properties may differ, in particular, final elevations of the property purchased may differ from those shown. Please check with your sales advisor in respect of individual properties. We give maximum dimensions within each room. These dimensions should not be used for carpet or flooring sizes, appliance spaces or items of furniture. All images, photographs and dimensions are not intended to be relied upon for, nor to form part of, any contract unless specifically incorporated in writing into the contract.
Key features
- SHOW HOME OPEN WEEKEND 8TH-10TH NOVEMBER
- One Of A Kind Detached Two-Bedroom Home
- Integrated Contemporary Kitchens With Integrated Appliances & Stylish Bathroom Suites
- Enclosed Private Garden
- Driveway With Parking For Two Vehicles
- Energy Efficient - EV-Charging Point, Solar Panels and Air Source Heating
- Great Transport Links, Two Minutes From M1 J33
- On The Doorstep Of The Exciting Olive Lane Retail Scheme

Book a viewing or find out more
Mortgage calculator
-
Principal and Interest
£35,943 /mo
-
Property Taxes
£1,526 /mo
-
Yearly Fees
n/a
* Lorem ipsum, dolor sit amet consectetur adipisicing elit. Provident repellat cupiditate consequuntur fugit inventore nemo molestiae fugiat sunt eos quisquam?
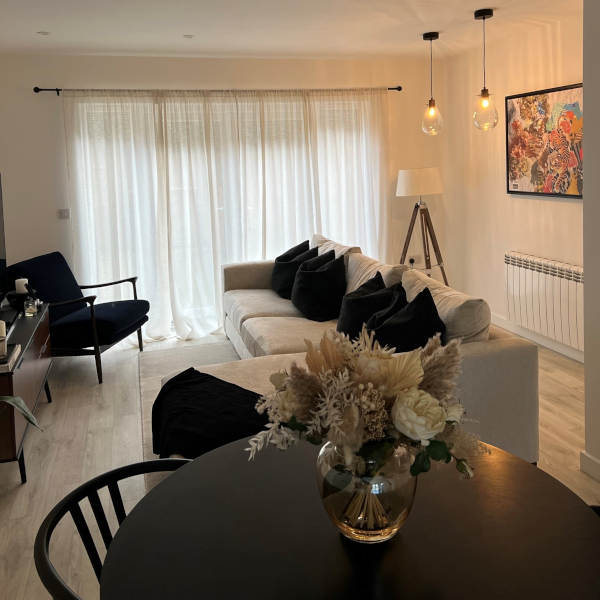
Choosing a Sky House really was the best decision. My Sky House is completely different to all new build homes and that's why I love it. Hassle free with all the extra details. Of course, the economic values are great but the roof terrace is the perfect touch and my favourite part.
Resident at Fox Valley
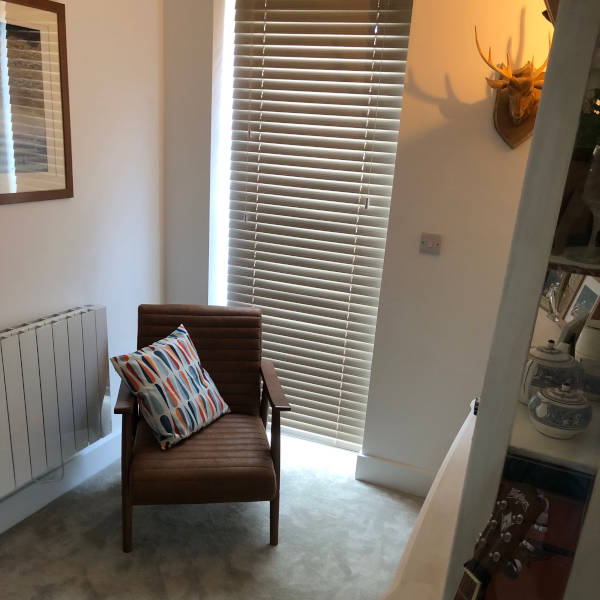
I love the sense of space and light. I like how every part of the house has a purpose and feels different in its own right. I think one of my favourite spaces is the landing. It could easily have just been an after thought - but I like that it feels like an extra little room to sit and read or just chill in.
Resident at Oughtibridge Mill
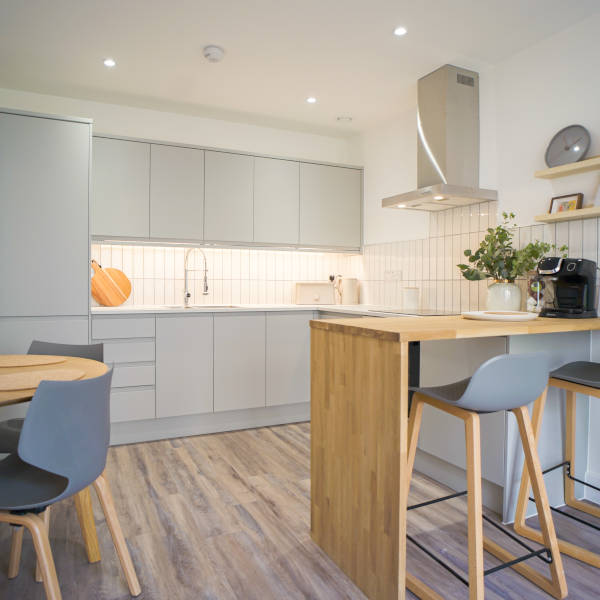
The houses are lovely and much higher quality finish than other new build homes.
Resident at Waverley 2
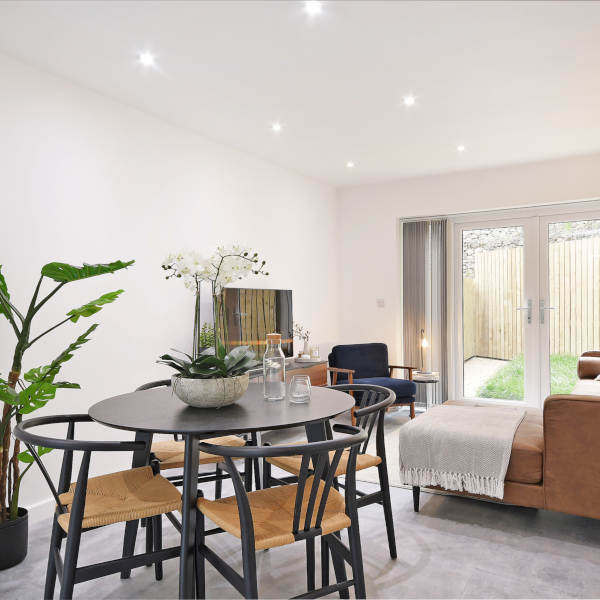
I love the design of my new house and all its features. You definitely create attractive modern housing.
Resident at Fox Valley
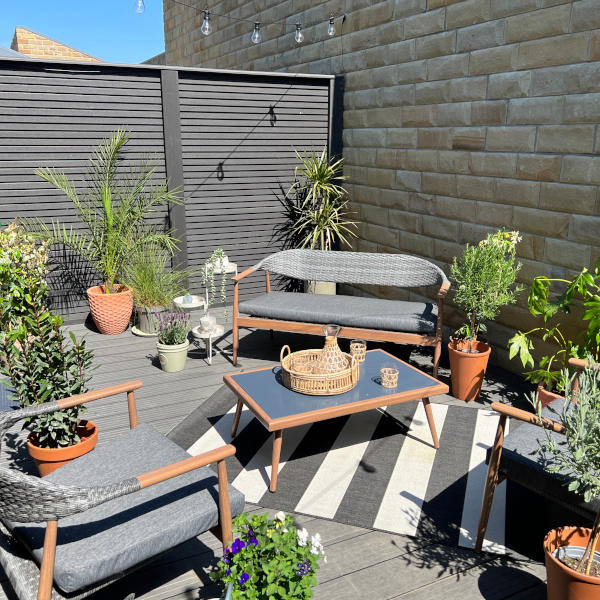
Nice developments that stand out from the usual new build sites.
Resident at Oughtibridge Mill
Ready to be part of a Sky House
community?

Let's bring your vision to life. Whether you're interested in a new home, have questions, or single want to learn more, reach out to us today!
Get in touchPrivacy Overview
- Damage caused by storms, negligence, abuse, or a failure to maintain the property or appliances. This includes a drainage issue caused by the disposal of inappropriate products or substances into the drainage system.
- Normal settlement, shrinkage cracks and nail pops.
- Condensation or associated problems caused by a failure to adequately ventilate the property.
- Problems with any workmanship, materials or appliances that you have brought or added to the property.
- All integrated appliances are covered by a manufacturer’s warranty and are therefore not covered by our 2-year warranty.
- Any cosmetic defects such as scratches, chips or marks that have not been reported within seven days of legal completion. Outside of this time frame, it maybe difficult to establish how the damage was caused.
- Any inconvenience, distress, consequential loss of enjoyment or income loss caused by remedial works, assuming all reasonable steps have been taken to minimise disruption.
In case of an emergency, please contact us immediately during office hours. For out of office hours, please call SafeGuard on 01207 503293. Emergencies include, but are not limited to:
- The complete loss of heat and hot water; before getting in touch, please check this has not been caused by local electricity or gas supply problems or by incorrectly setting your timers or thermostats.
- Complete loss of or access to a water supply; please check before calling that your water supplier has not turned off the water to carry out repairs in the area. If a leak cannot be contained and is causing damage, particularly if it is leaking into an electrical fitting. When there is a total loss throughout the property and it cannot be solved by resetting the master trip switch, or if the loss is partial but there is a potential safety hazard; If it is causing a flood or overflowing internally or externally. If you have a blocked toilet and you have no other usable toilet; before calling, please refer to the Plumbing section of this document for information on maintaining and unblocking your drains and toilets.
The Promoter is SKY-HOUSE CO. (OUGHTIBRIDGE MILL) MANAGEMENT LIMITED (company no. 13123202) whose registered office is at The Old Dairy Broadfield Road, Sheffield, South Yorkshire, S8 0XQ.
The competition is open to residents of the United Kingdom aged 16 years or over except employees of Sky-House, and their close relatives and anyone otherwise connected with the organisation or judging of the competition.
There is no entry fee and no purchase necessary to enter this competition. The entrant must complete the anonymous questionnaire in order to be eligible to enter this competition.
By entering this competition, an entrant is indicating their agreement to be bound by these terms and conditions.
Route to entry for the competition and details of how to enter are via https://www.instagram.com/skyhouseco/
Only one entry will be accepted per person. Multiple entries from the same person will be disqualified.
Closing date for entry will be 30/09/2021. After this date the no further entries to the competition will be permitted.
No responsibility can be accepted for entries not received for whatever reason.
The rules of the competition and how to enter are as follows:
The Promoter reserves the right to cancel or amend the competition and these terms and conditions without notice in the event of a catastrophe, war, civil or military disturbance, act of God or any actual or anticipated breach of any applicable law or regulation or any other event outside of the Promoter’s control. Any changes to the competition will be notified to entrants as soon as possible by the Promoter.
The Promoter is not responsible for inaccurate prize details supplied to any entrant by any third party connected with this competition.
The prize is as follows: x3 Joni Café Vouchers, each with a value of £20, allocated to 3 unique entrants. No entrant will receive more than 1 voucher. The total value of all vouchers awarded to all winning entrants will equal £60.
The prize is as stated and no cash or other alternatives will be offered. The prizes are not transferable. Prizes are subject to availability and we reserve the right to substitute any prize with another of equivalent value without giving notice.
Winners will be chosen at random by software, from all entries received and verified by the Promoter and or its agents.
The winner will be notified by email within 28 days of the closing date. If the winner cannot be contacted or does not claim the prize within 14 days of notification, the Promoter reserves the right to withdraw the prize from the winner and pick a replacement winner.
The Promoter will notify the winner when and where the prize will be delivered.
The Promoter’s decision in respect of all matters to do with the competition will be final and no correspondence will be entered into.
The competition and these terms and conditions will be governed by English law and any disputes will be subject to the exclusive jurisdiction of the courts of England.
The winning entrants will have their personal data stored by the Promoter and shared with Sky-House for the purposes of audit and financial compliance in relation to the administration of the competition. The personal data will be processed only in accordance with current UK data protection legislation and will not be disclosed to any other third parties without the entrant’s prior consent.
Please note that this mortgage calculator is for guidance purposes only. You should consult with an Independent Financial Advisor for more accurate information on your mortgage product.
