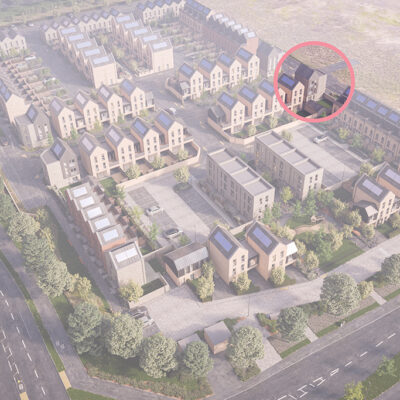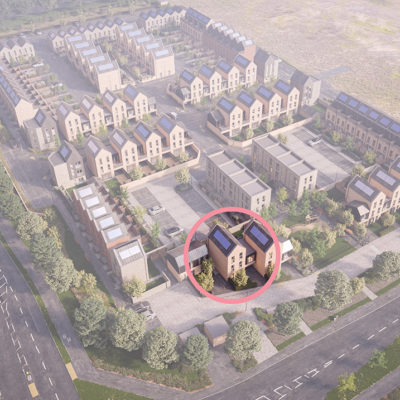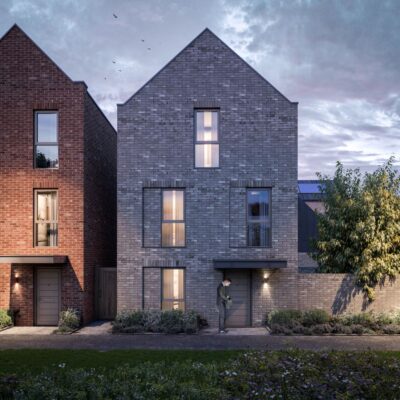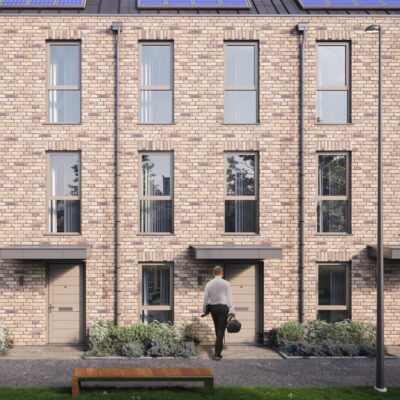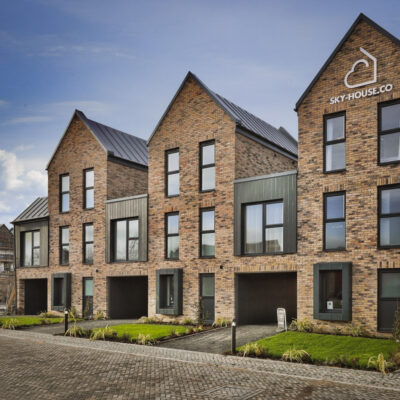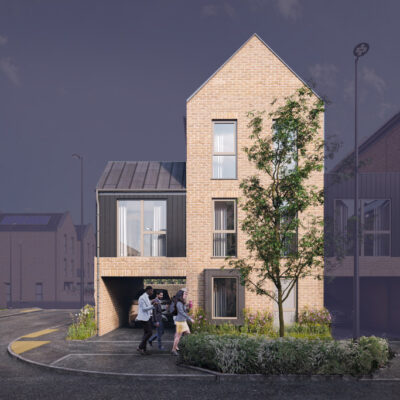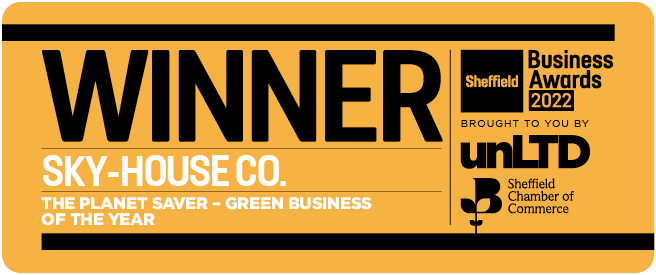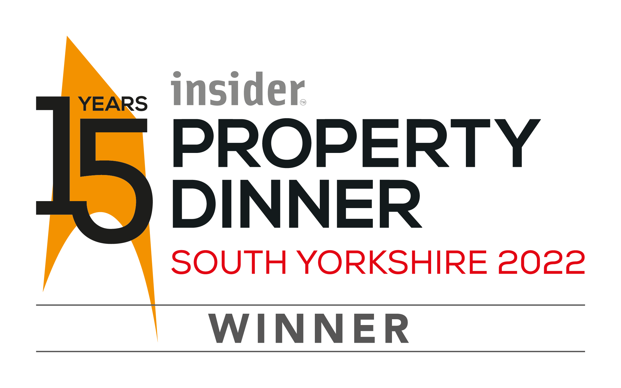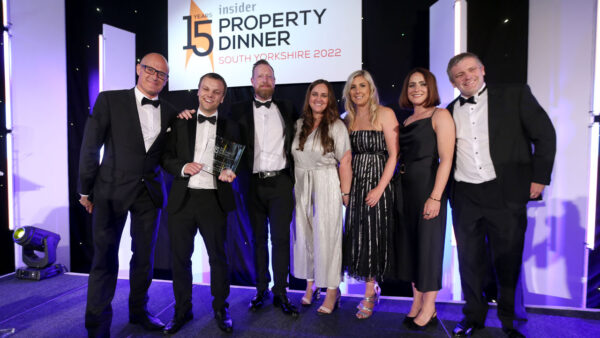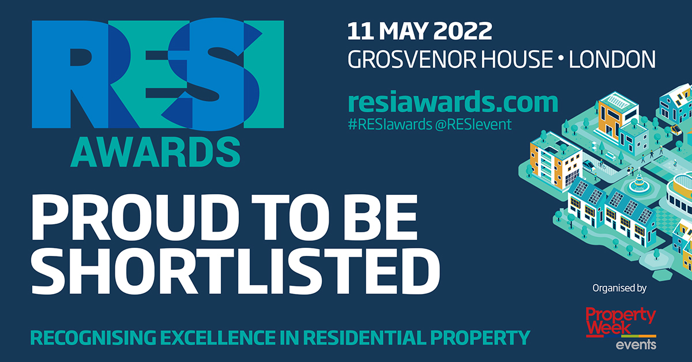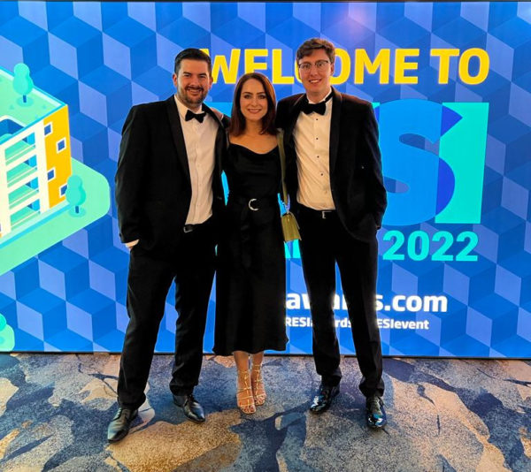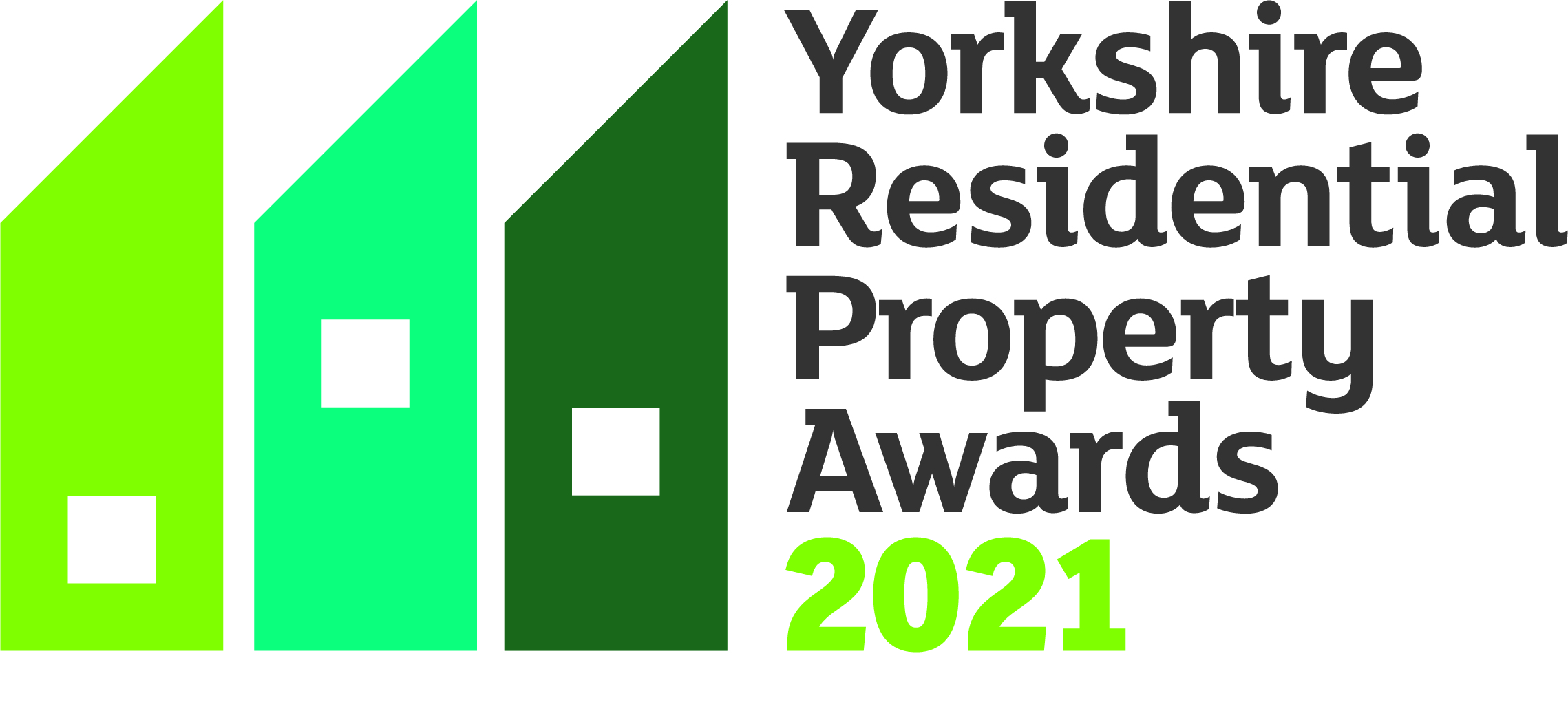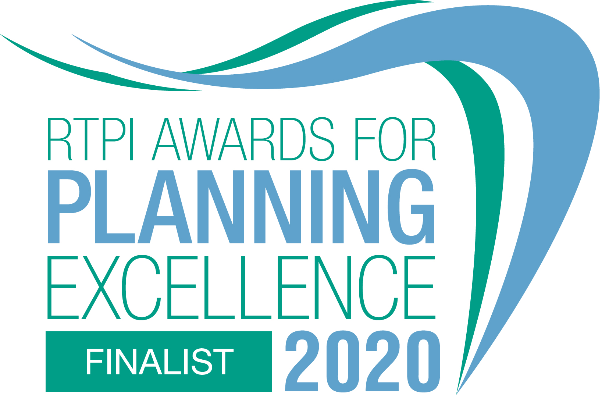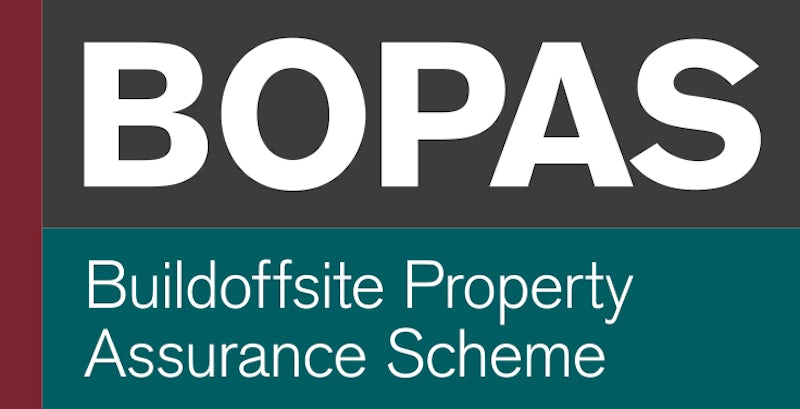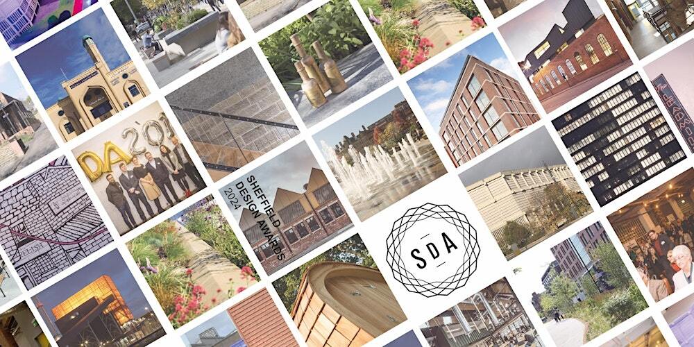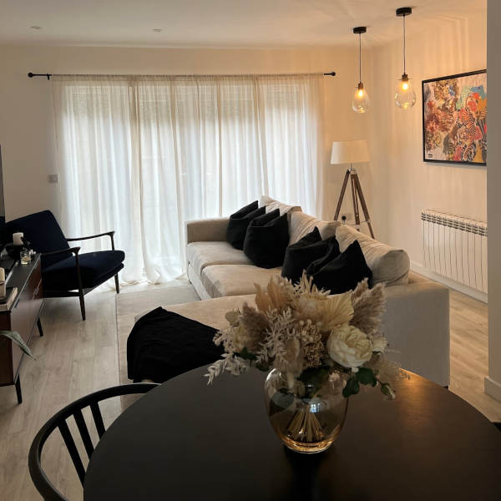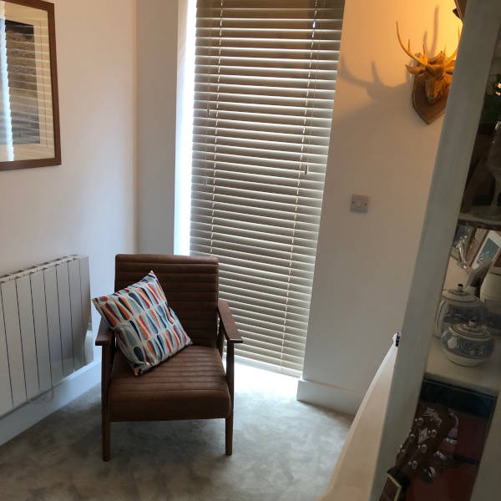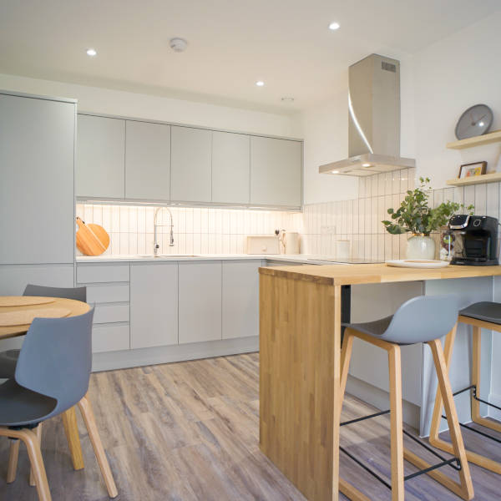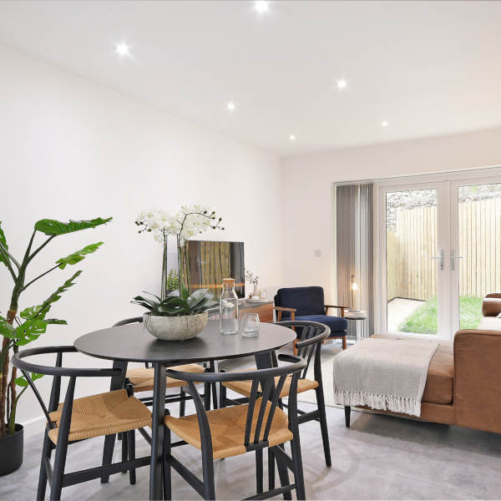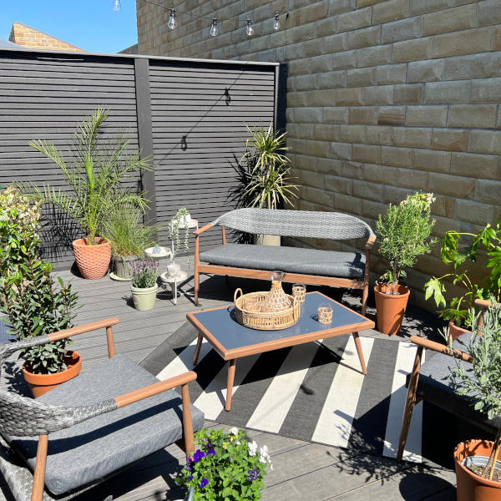- Stephenson Way S60
- waverleycentral@sky-house.co
- 01709 829935
Waverley Central
Show home open at Waverley Central, Rotherham
Sky-house’s future-thinking 4-bedroom townhouse show-home, ‘Mildred’ is available for viewings:
-
Monday – 10am – 5pm
-
Tuesday – Wednesday 12noon – 5pm
-
Thursday 10am – 5pm
-
Friday 10am – 5pm
-
Saturday 10am – 5pm
-
Sunday 10am – 5pm
Book a 1-2-1 viewing
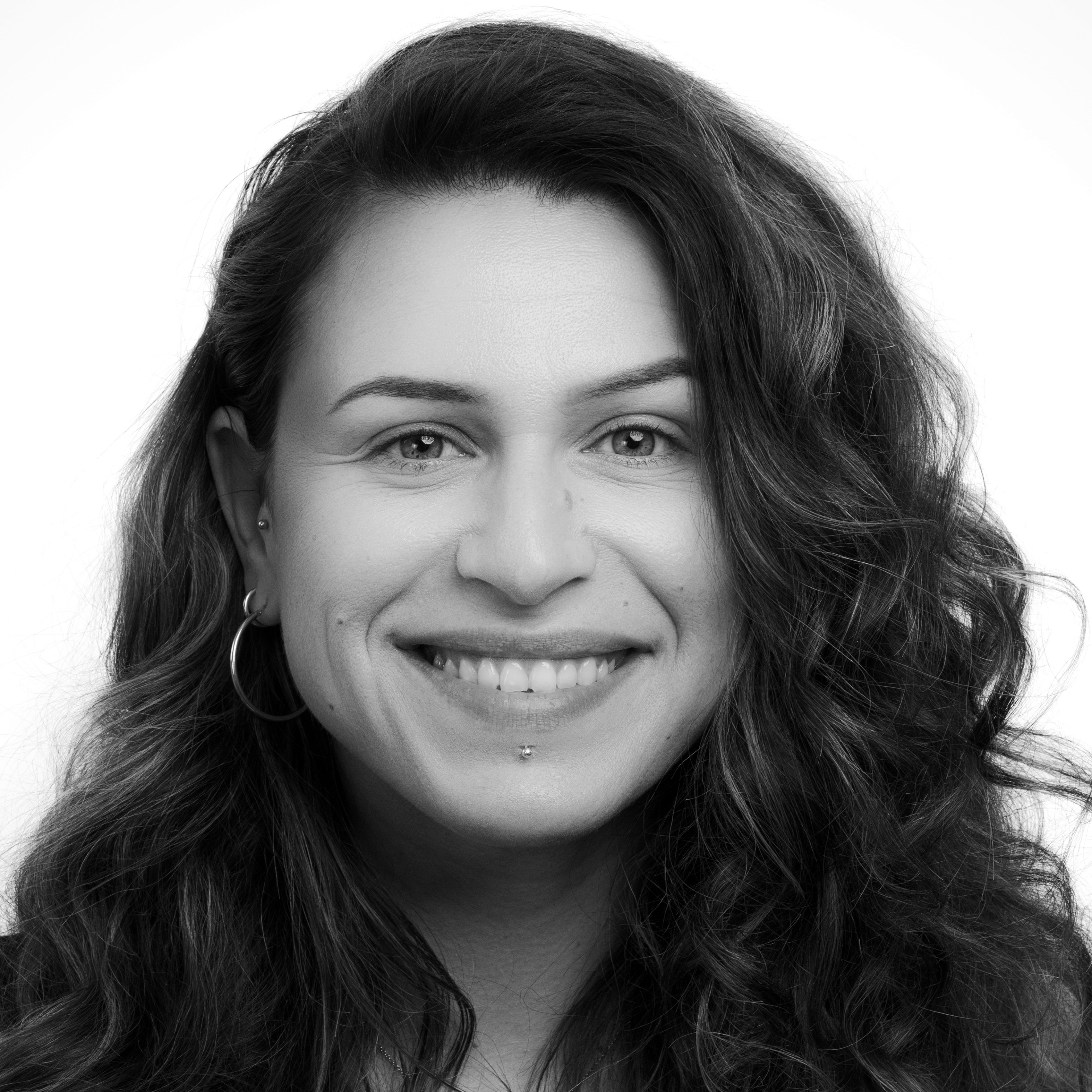
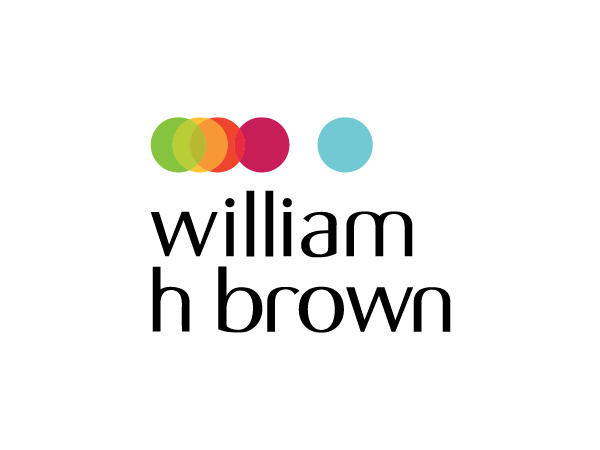
SkyHouse Co is thrilled to collaborate with William H Brown at Sequence Homes to help you find your perfect home at Waverley Central.
Schedule a viewing today with William H Brown.
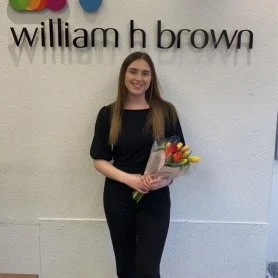
Olive Lane – First properties now launched
Stay tuned for exciting news on our ‘mixed-used’ neighbourhood, Sky-house Olive Lane – a mix of commercial and residential units, including 46 houses and 4 apartments, in the ‘heart of the community’ by the main retail centre.
- Stephenson Way S60
- waverleycentral@sky-house.co
- 01709 829935
Show Home at Waverley Central
Sky-house Waverley Central is our latest development in Waverley, Rotherham. The 4.2 acre site – adjacent to the ‘heart of the community’ scheme Olive Lane – brings 96 new homes to the area. Our vision for Waverley Central is to create a homely, lively residential heart, with a focus on the human experience in scale, atmosphere and walk-ability.
Our first show home on the development is now open, showcasing our ‘Mildred’ 4-bed link detached. These homes sit alongside our 2-bed starter homes, 3 and 4-bed townhouses and 5-bed corner detached properties.
The masterplan and house types have been carefully crafted to hide parked cars within internal courtyards, freeing up the street scene for people, plants and trees. The vision demonstrates the importance of place making and the need to limit the dominance of the car over pedestrians, the introduction of shared green spaces to soften the masterplan with mature planting along all routes.
Development layout
Click a plot on the development map to see more information.
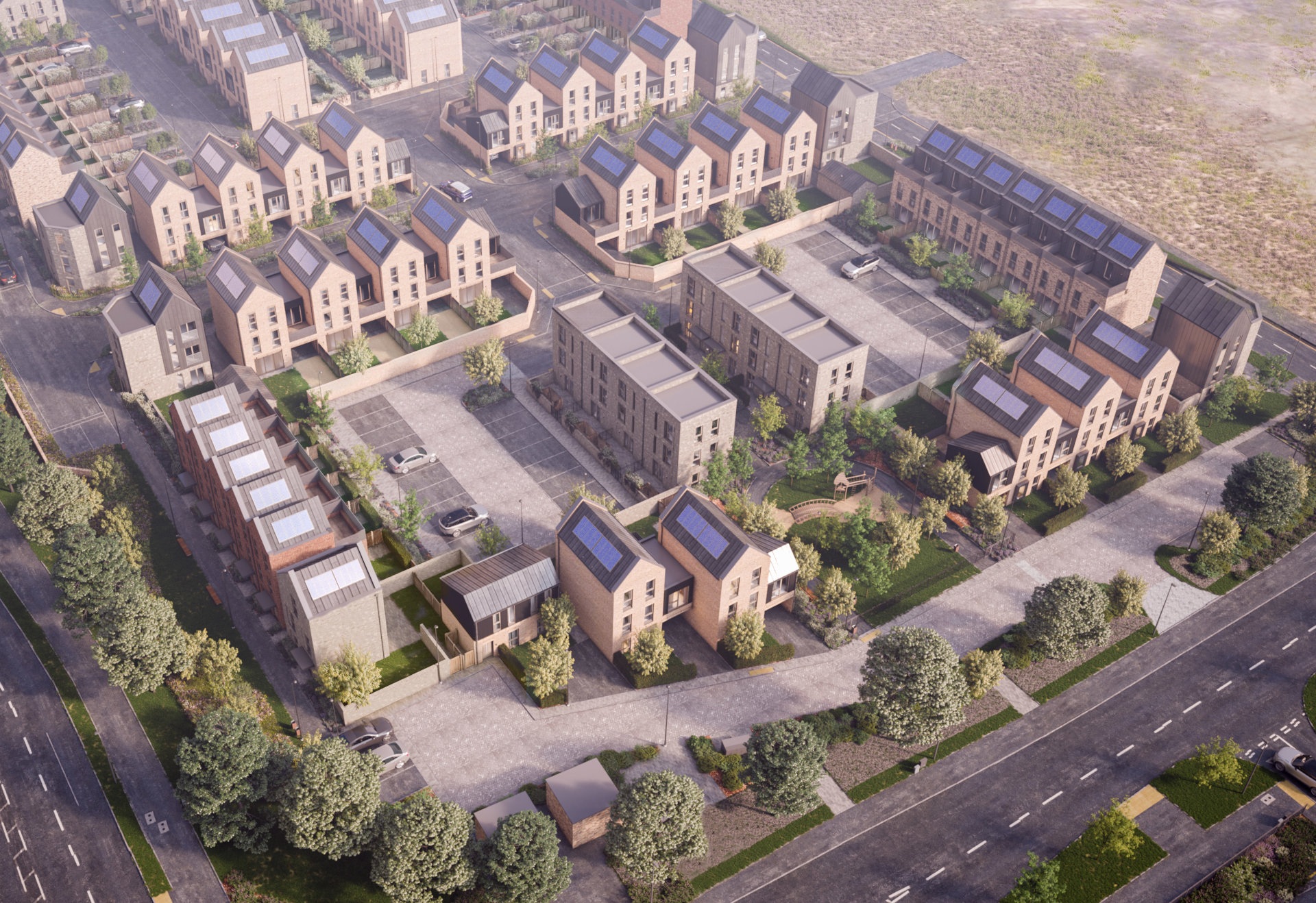
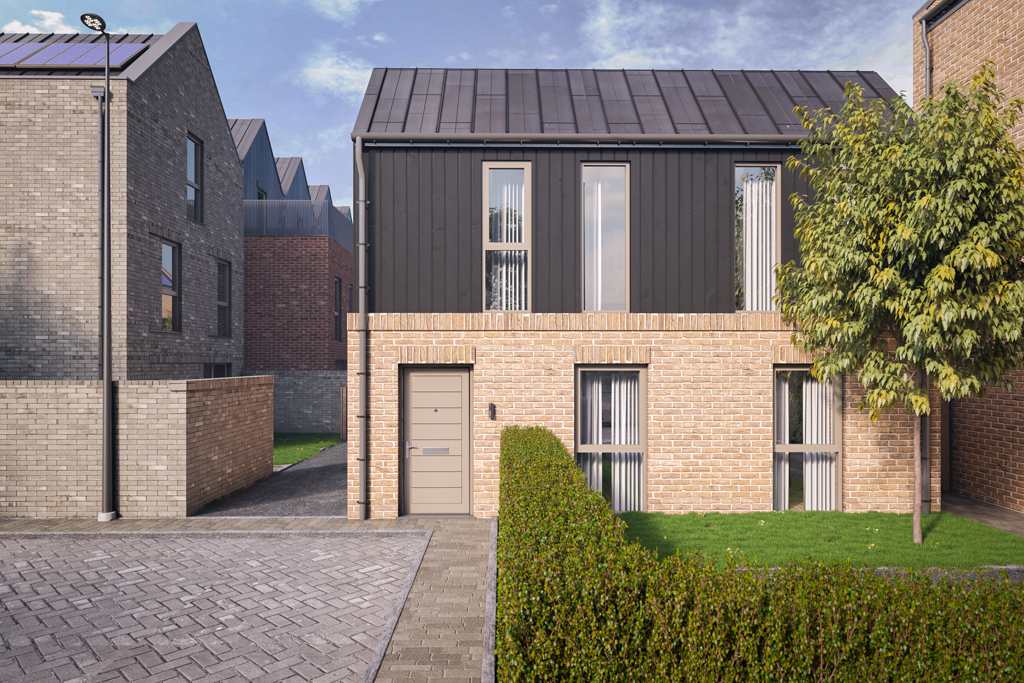
Plot 23
This home has not yet been released. Please select another plot.

Plot 22 Mildred, Waverley
- 4 bed
- 2 bath
- 1261 sq. ft.
Plot 22
Available
Prices from £360,000
Plot 22, Mildred… An inviting FOUR bedroom townhouse with OPEN PLAN kitchen dining and first floor living, now available with special discount!!
The ground floor includes an open plan kitchen dining space with FRENCH DOORS to a rear garden and CAR PORT with space to park two vehicles. The first floor comprises a generous living room with FRENCH DOORS onto a quirky ROOF TERRACE. The first floor features a MASTER SUITE with en-suite shower room and a second bedroom, perfect as either a kids bedroom or STUDY. The second floor features two more DOUBLE BEDROOMS and a contemporary family bathroom suite.
Find out more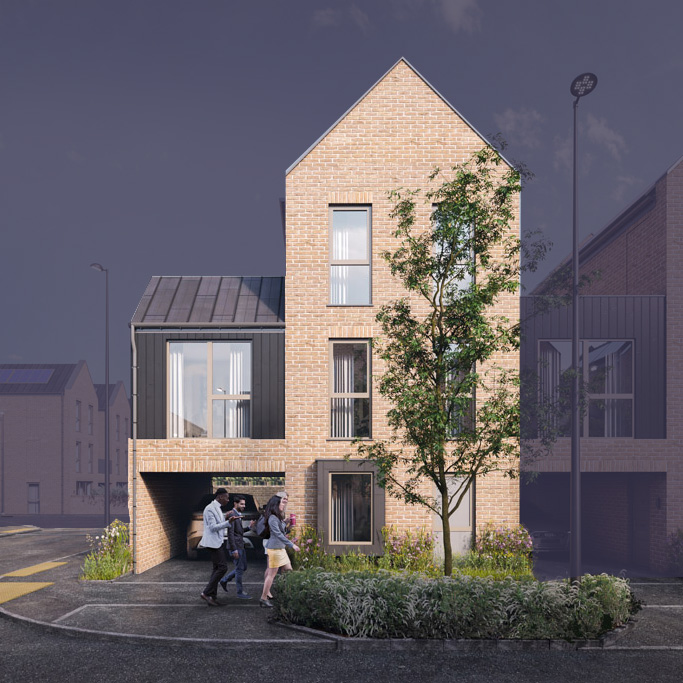
Magdalene, Waverley
- 4 bed
- 2 bath
- 1261 sq. ft.
Plot 21
Available
Prices from £380,000
SHOW HOME NOW OPEN
Meet Magdalene… This inviting FOUR bedroom home comes with an OPEN PLAN kitchen dining space and FIRST FLOOR LOUNGE. The ground floor includes FRENCH DOORS onto a rear garden and adjoining CAR PORT and space to park two vehicles.
Find out more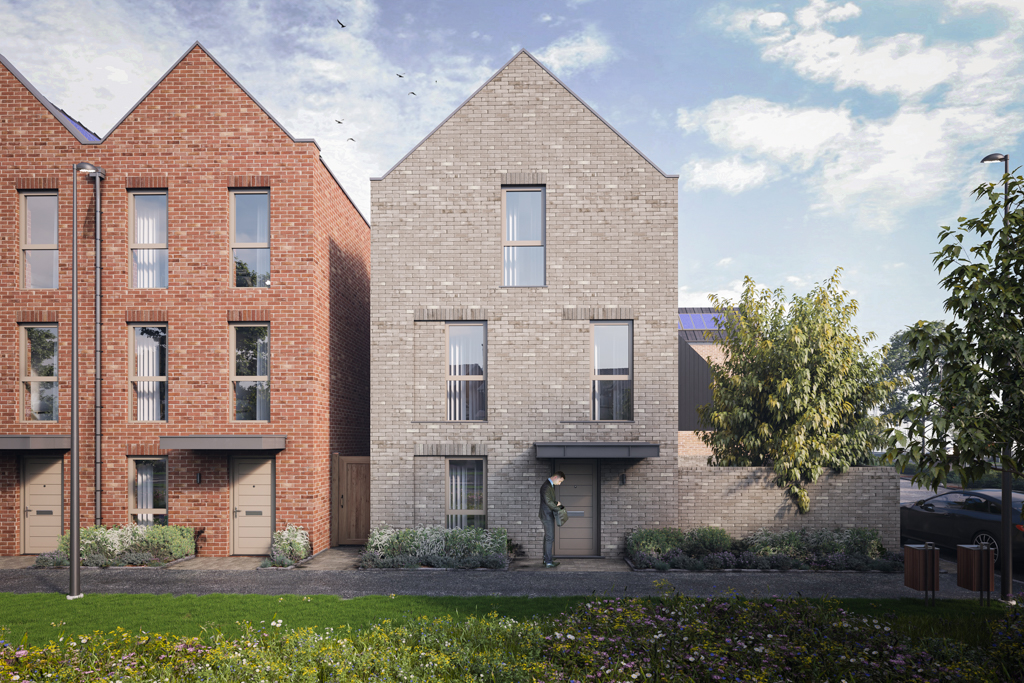
Plot 24
This home has not yet been released. Please select another plot.

Magdalene, Waverley
- 4 bed
- 2 bath
- 1261 sq. ft.
Plot 1
Sold
Prices from £380,000
SHOW HOME NOW OPEN
Meet Magdalene… This inviting FOUR bedroom home comes with an OPEN PLAN kitchen dining space and FIRST FLOOR LOUNGE. The ground floor includes FRENCH DOORS onto a rear garden and adjoining CAR PORT and space to park two vehicles.
Find out more
Mildred, Waverley
- 4 bed
- 2 bath
- 1261 sq. ft.
Plot 2
Available
Prices from £375,000
Meet Mildred… An inviting FOUR bedroom townhouse with OPEN PLAN kitchen dining space and FIRST FLOOR LIVING. The kitchen dining spaces includes FRENCH DOORS to a rear garden and space to park two vehicles including an adjoining CAR PORT.
The ground floor comprises the kitchen, living and dining area which leads onto the private rear garden, and a convenient downstairs WC. This floor has direct access from the external CAR PORT, ideal and practical for unloading shopping. The first floor comprises a generous living room with FRENCH DOORS onto a quirky ROOF TERRACE. The first floor features a MASTER SUITE with en-suite shower room and a second bedroom, perfect as either a kids bedroom or STUDY. The second floor features two more DOUBLE BEDROOMS and a contemporary family bathroom suite.
Find out more
Mildred, Waverley
- 4 bed
- 2 bath
- 1261 sq. ft.
Plot 3
Show home
Prices from £375,000
Meet Mildred… An inviting FOUR bedroom townhouse with OPEN PLAN kitchen dining space and FIRST FLOOR LIVING. The kitchen dining spaces includes FRENCH DOORS to a rear garden and space to park two vehicles including an adjoining CAR PORT.
The ground floor comprises the kitchen, living and dining area which leads onto the private rear garden, and a convenient downstairs WC. This floor has direct access from the external CAR PORT, ideal and practical for unloading shopping. The first floor comprises a generous living room with FRENCH DOORS onto a quirky ROOF TERRACE. The first floor features a MASTER SUITE with en-suite shower room and a second bedroom, perfect as either a kids bedroom or STUDY. The second floor features two more DOUBLE BEDROOMS and a contemporary family bathroom suite.
This is our ‘Mildred’ show home. Please get in touch to book a viewing.
Find out more
Plot 4
This home has not yet been released. Please select another plot.

Plot 5
This home has not yet been released. Please select another plot.
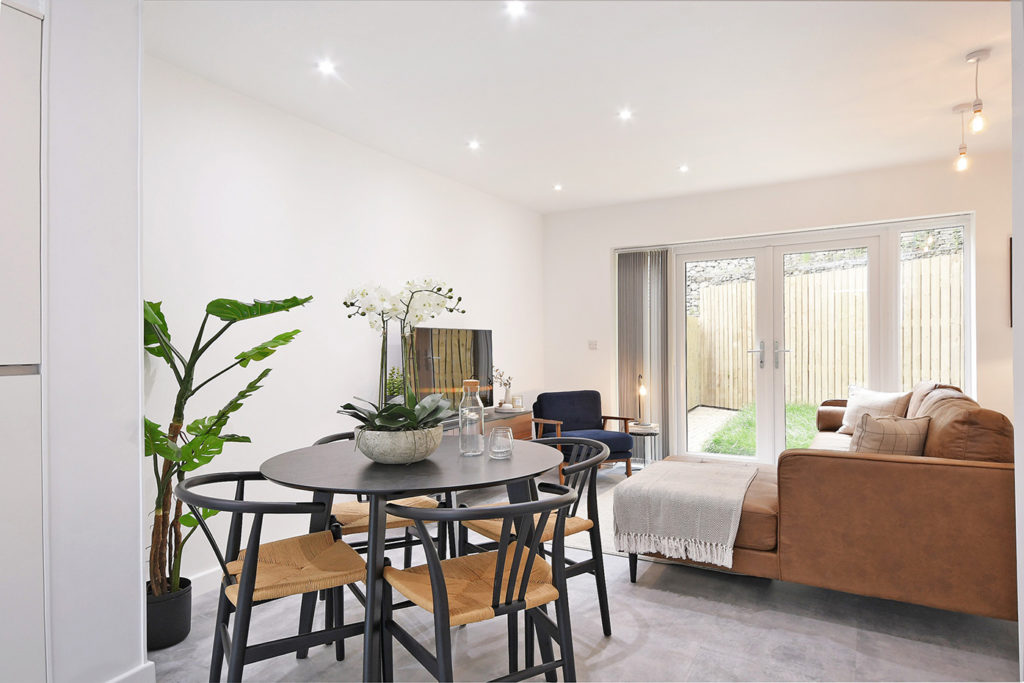
Tobias, Waverley
- 3 bed
- 2 bath
- 894 sq. ft.
Plot 6
Available
Prices from £275,000
Meet Tobias… Our funky THREE bedroom terrace with bags of character and bright interiors. A home that doesn’t cost the earth.
The ground floor comprises the kitchen, living and dining spaces which leads onto the private rear garden, and a convenient downstairs WC. The first floor features two DOUBLE BEDROOMS and a modern family bathroom suite. The second floor features the MASTER SUITE with en-suite shower room and FRENCH DOORS providing access to a quirky ROOF TERRACE.
Find out more
Tobias, Waverley
- 3 bed
- 2 bath
- 894 sq. ft.
Plot 7
Available
Prices from £275,000
Meet Tobias… Our funky THREE bedroom terrace with bags of character and bright interiors. A home that doesn’t cost the earth.
The ground floor comprises the kitchen, living and dining spaces which leads onto the private rear garden, and a convenient downstairs WC. The first floor features two DOUBLE BEDROOMS and a modern family bathroom suite. The second floor features the MASTER SUITE with en-suite shower room and FRENCH DOORS providing access to a quirky ROOF TERRACE.
Find out more
Tobias, Waverley
- 3 bed
- 2 bath
- 894 sq. ft.
Plot 8
Available
Prices from £275,000
Meet Tobias… Our funky THREE bedroom terrace with bags of character and bright interiors. A home that doesn’t cost the earth.
The ground floor comprises the kitchen, living and dining spaces which leads onto the private rear garden, and a convenient downstairs WC. The first floor features two DOUBLE BEDROOMS and a modern family bathroom suite. The second floor features the MASTER SUITE with en-suite shower room and FRENCH DOORS providing access to a quirky ROOF TERRACE.
Find out more
Plot 9
This home has not yet been released. Please select another plot.

Plot 10
This home has not yet been released. Please select another plot.

Tobias, Waverley
- 3 bed
- 2 bath
- 894 sq. ft.
Plot 11
Sold
Prices from £275,000
Meet Tobias… Our funky THREE bedroom terrace with bags of character and bright interiors. A home that doesn’t cost the earth.
The ground floor comprises the kitchen, living and dining spaces which leads onto the private rear garden, and a convenient downstairs WC. The first floor features two DOUBLE BEDROOMS and a modern family bathroom suite. The second floor features the MASTER SUITE with en-suite shower room and FRENCH DOORS providing access to a quirky ROOF TERRACE.
Find out more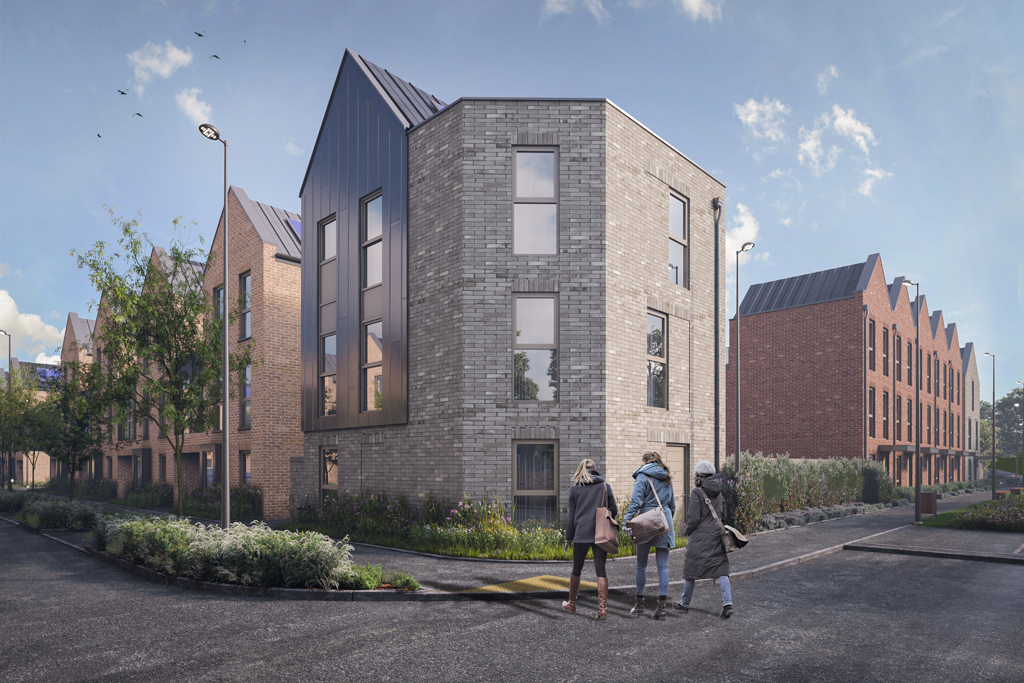
Theodore, Waverley
- 5 bed
- 3 bath
- 1456 sq. ft.
Plot 12
Not yet available
Prices from £425,000
Meet Theodore… A very special detached corner plot featuring OPEN PLAN kitchen and living. With FRENCH DOORS onto a rear PRIVATE garden and a driveway with a DETACHED GARAGE. Featuring a ground floor WC and ample storage off a spacious hallway.
The first floor comprises THREE bedrooms and a family bathroom. The second floor is the MASTER SUITE complete with large bedroom, ensuite shower room and dressing room. This floor also includes a second double bedroom with ensuite. The homes unique corner position allows for triple aspect views.
Find out more
Mildred, Waverley
- 4 bed
- 2 bath
- 1261 sq. ft.
Plot 13
Not yet available
Prices from £375,000
Meet Mildred… An inviting FOUR bedroom townhouse with OPEN PLAN kitchen dining space and FIRST FLOOR LIVING. The kitchen dining spaces includes FRENCH DOORS to a rear garden and space to park two vehicles including an adjoining CAR PORT.
The ground floor comprises the kitchen, living and dining area which leads onto the private rear garden, and a convenient downstairs WC. This floor has direct access from the external CAR PORT, ideal and practical for unloading shopping. The first floor comprises a generous living room with FRENCH DOORS onto a quirky ROOF TERRACE. The first floor features a MASTER SUITE with en-suite shower room and a second bedroom, perfect as either a kids bedroom or STUDY. The second floor features two more DOUBLE BEDROOMS and a contemporary family bathroom suite.
Find out more
Mildred, Waverley
- 4 bed
- 2 bath
- 1261 sq. ft.
Plot 14
Not yet available
Prices from £375,000
Meet Mildred… An inviting FOUR bedroom townhouse with OPEN PLAN kitchen dining space and FIRST FLOOR LIVING. The kitchen dining spaces includes FRENCH DOORS to a rear garden and space to park two vehicles including an adjoining CAR PORT.
The ground floor comprises the kitchen, living and dining area which leads onto the private rear garden, and a convenient downstairs WC. This floor has direct access from the external CAR PORT, ideal and practical for unloading shopping. The first floor comprises a generous living room with FRENCH DOORS onto a quirky ROOF TERRACE. The first floor features a MASTER SUITE with en-suite shower room and a second bedroom, perfect as either a kids bedroom or STUDY. The second floor features two more DOUBLE BEDROOMS and a contemporary family bathroom suite.
Find out more
Mildred, Waverley
- 4 bed
- 2 bath
- 1261 sq. ft.
Plot 15
Not yet available
Prices from £375,000
Meet Mildred… An inviting FOUR bedroom townhouse with OPEN PLAN kitchen dining space and FIRST FLOOR LIVING. The kitchen dining spaces includes FRENCH DOORS to a rear garden and space to park two vehicles including an adjoining CAR PORT.
The ground floor comprises the kitchen, living and dining area which leads onto the private rear garden, and a convenient downstairs WC. This floor has direct access from the external CAR PORT, ideal and practical for unloading shopping. The first floor comprises a generous living room with FRENCH DOORS onto a quirky ROOF TERRACE. The first floor features a MASTER SUITE with en-suite shower room and a second bedroom, perfect as either a kids bedroom or STUDY. The second floor features two more DOUBLE BEDROOMS and a contemporary family bathroom suite.
Find out more
Magdalene, Waverley
- 4 bed
- 2 bath
- 1261 sq. ft.
Plot 16
Not yet available
Prices from £380,000
SHOW HOME NOW OPEN
Meet Magdalene… This inviting FOUR bedroom home comes with an OPEN PLAN kitchen dining space and FIRST FLOOR LOUNGE. The ground floor includes FRENCH DOORS onto a rear garden and adjoining CAR PORT and space to park two vehicles.
Find out more
Tobias, Waverley
- 3 bed
- 2 bath
- 894 sq. ft.
Plot 25
Not yet available
Prices from £275,000
Meet Tobias… Our funky THREE bedroom terrace with bags of character and bright interiors. A home that doesn’t cost the earth.
The ground floor comprises the kitchen, living and dining spaces which leads onto the private rear garden, and a convenient downstairs WC. The first floor features two DOUBLE BEDROOMS and a modern family bathroom suite. The second floor features the MASTER SUITE with en-suite shower room and FRENCH DOORS providing access to a quirky ROOF TERRACE.
Find out more
Tobias, Waverley
- 3 bed
- 2 bath
- 894 sq. ft.
Plot 26
Not yet available
Prices from £275,000
Meet Tobias… Our funky THREE bedroom terrace with bags of character and bright interiors. A home that doesn’t cost the earth.
The ground floor comprises the kitchen, living and dining spaces which leads onto the private rear garden, and a convenient downstairs WC. The first floor features two DOUBLE BEDROOMS and a modern family bathroom suite. The second floor features the MASTER SUITE with en-suite shower room and FRENCH DOORS providing access to a quirky ROOF TERRACE.
Find out more
Tobias, Waverley
- 3 bed
- 2 bath
- 894 sq. ft.
Plot 27
Not yet available
Prices from £275,000
Meet Tobias… Our funky THREE bedroom terrace with bags of character and bright interiors. A home that doesn’t cost the earth.
The ground floor comprises the kitchen, living and dining spaces which leads onto the private rear garden, and a convenient downstairs WC. The first floor features two DOUBLE BEDROOMS and a modern family bathroom suite. The second floor features the MASTER SUITE with en-suite shower room and FRENCH DOORS providing access to a quirky ROOF TERRACE.
Find out more
Tobias, Waverley
- 3 bed
- 2 bath
- 894 sq. ft.
Plot 28
Not yet available
Prices from £275,000
Meet Tobias… Our funky THREE bedroom terrace with bags of character and bright interiors. A home that doesn’t cost the earth.
The ground floor comprises the kitchen, living and dining spaces which leads onto the private rear garden, and a convenient downstairs WC. The first floor features two DOUBLE BEDROOMS and a modern family bathroom suite. The second floor features the MASTER SUITE with en-suite shower room and FRENCH DOORS providing access to a quirky ROOF TERRACE.
Find out more
Tobias, Waverley
- 3 bed
- 2 bath
- 894 sq. ft.
Plot 29
Not yet available
Prices from £275,000
Meet Tobias… Our funky THREE bedroom terrace with bags of character and bright interiors. A home that doesn’t cost the earth.
The ground floor comprises the kitchen, living and dining spaces which leads onto the private rear garden, and a convenient downstairs WC. The first floor features two DOUBLE BEDROOMS and a modern family bathroom suite. The second floor features the MASTER SUITE with en-suite shower room and FRENCH DOORS providing access to a quirky ROOF TERRACE.
Find out more