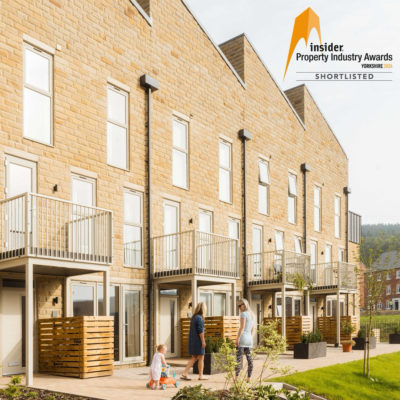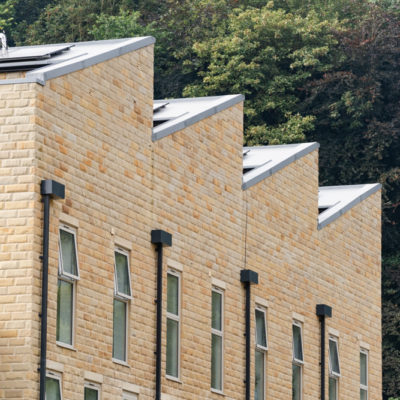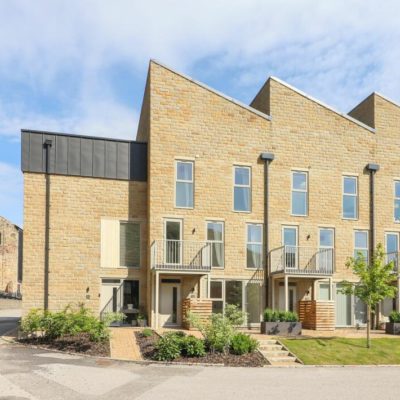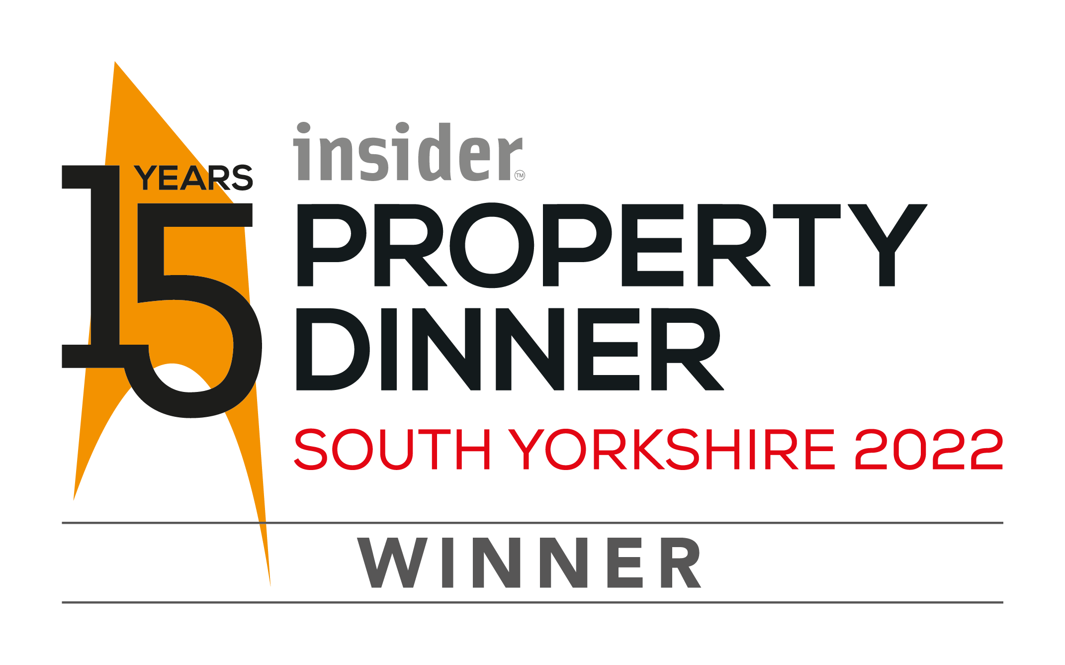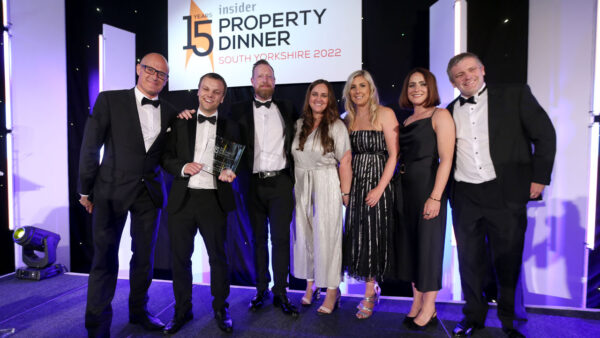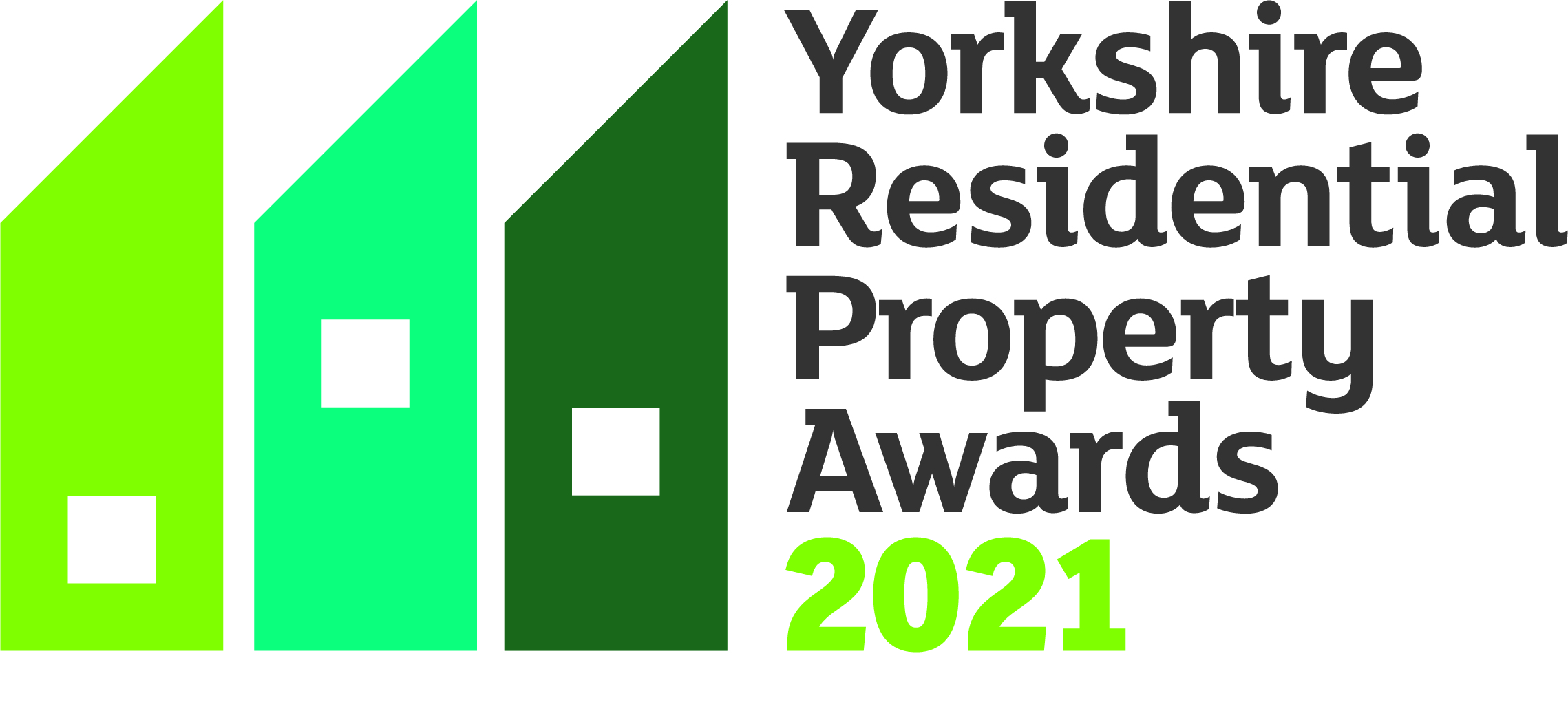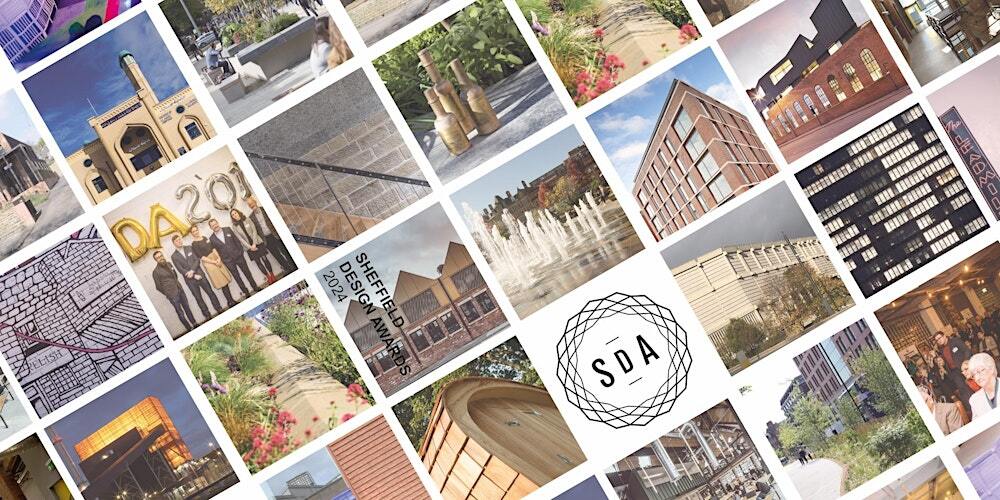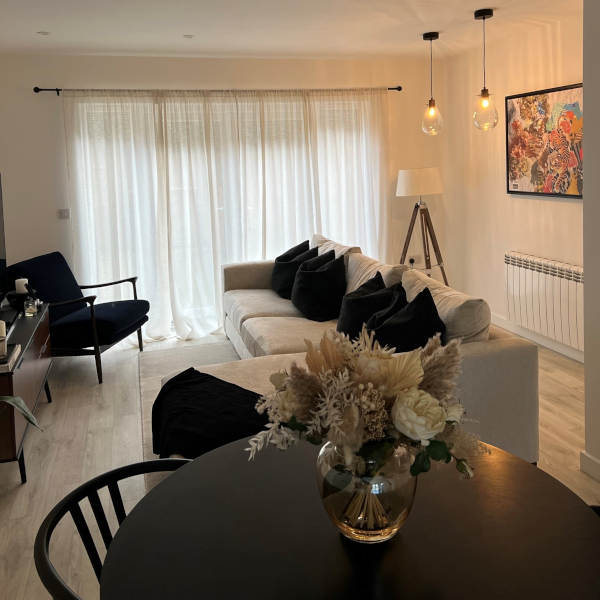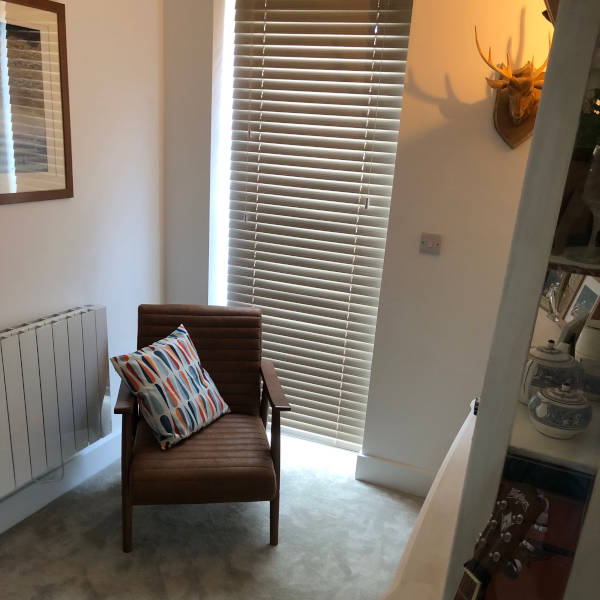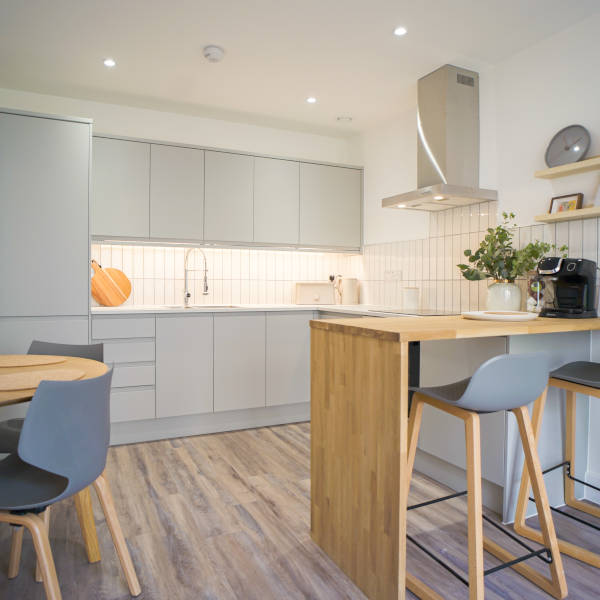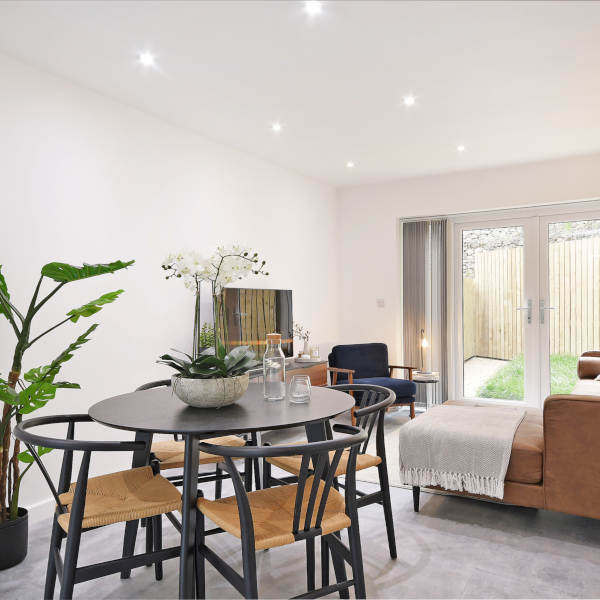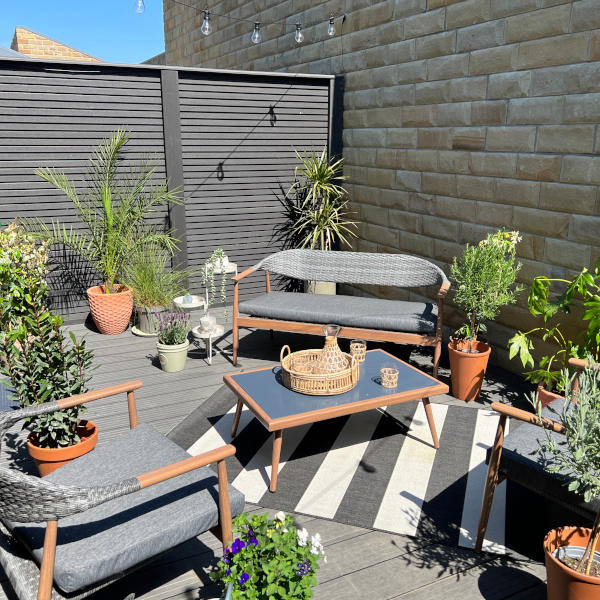- Old Mill Lane, Wharncliffe Side, Oughtibridge, Sheffield S35 0LB
- oughtibridgemill@sky-house.co
- 01142991666
- Opening times by appointment
Oughtibridge Mill
Riverside Living
This new neighbourhood features forty riverside homes adjacent to the River Don in the Oughtibridge Valley. Each house offers a great specification as standard, with bright and airy interiors, riverside balconies, private roof gardens and river views. With only a few homes remaining, get in touch today to book a viewing!
The striking urban form creates four new blocks of homes separated by communal landscaped areas and pedestrian walkways. The Old Mill Cottages have been restored into a cottage and apartments, alongside a residents’ community garden.
The Old Mill itself becomes the centrepiece of the development, restoring the Old Tissue Works into a restaurant – JÖRO – and serviced apartments.
Sky-House Oughtibridge Mill is one of the most unique new development sites in the city of Sheffield and now a multi-award-winning scheme after winning the 2021 Insider award for ‘Residential Development of the Year (fewer than 50 homes)’ and the ‘Sustainable Development of the Year’ award in 2022. The development was also a Finalist at the Northern Housing Awards 2023.
- Old Mill Lane, Wharncliffe Side, Oughtibridge, Sheffield S35 0LB
- oughtibridgemill@sky-house.co
- 01142991666
- Opening times by appointment
Restored Mill
We welcome JÖRO to our community
Brought to the northwest of Oughtibridge village in 1871, the Old Mill soon became the backdrop to the Dixon family’s flourishing business. One of the first paper mills to use wood pulp to produce paper instead of rags, the mill specialised in tissues, making the Dixcel brand for many years.
The factory had several owners after the Dixons sold the mill in the 1970s, namely British Tissues, Jamont UK, The Fort James Corporation and from 2000 it became part of the Georgia-Pacific group.
The paper mill was closed in 2007 leaving only converting lines operational with the two tissue machines being mothballed. All production ceased in 2015.
The Old Mill is now the centrepiece of the development, restoring the abandoned building into a restaurant and serviced apartments. The ground floor space is complete with a bar, shop and restaurant with outdoor kitchen. All operations within the Old Mill are run and executed by JÖRO.
The Old Mill also boasts an outdoor space overlooking the valley, creating the perfect place to connect with friends and family in one of Sheffield’s most beautiful natural settings.
