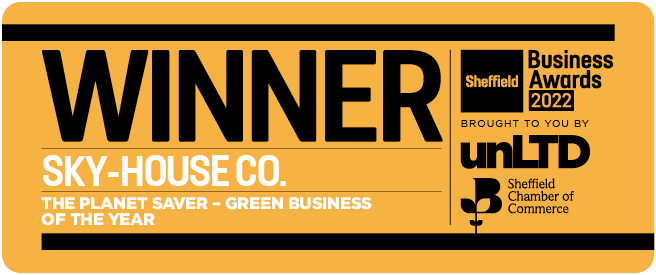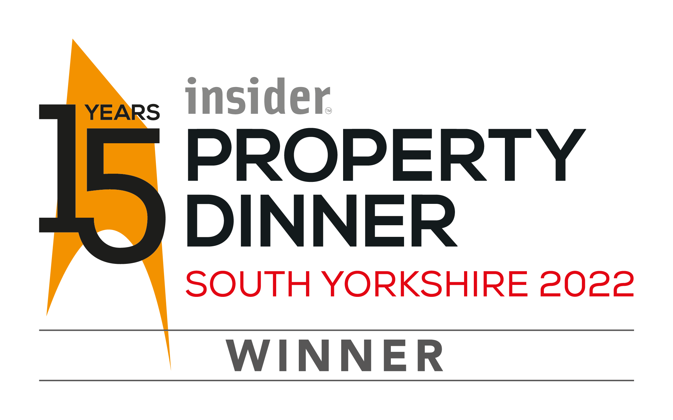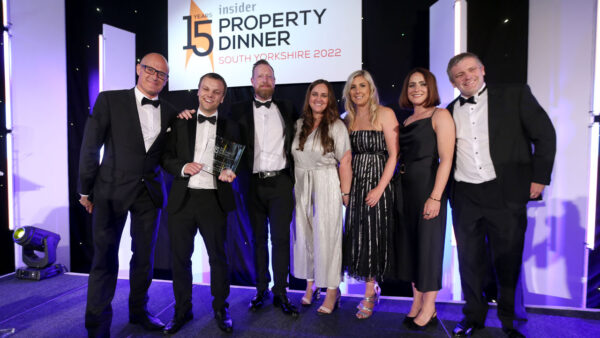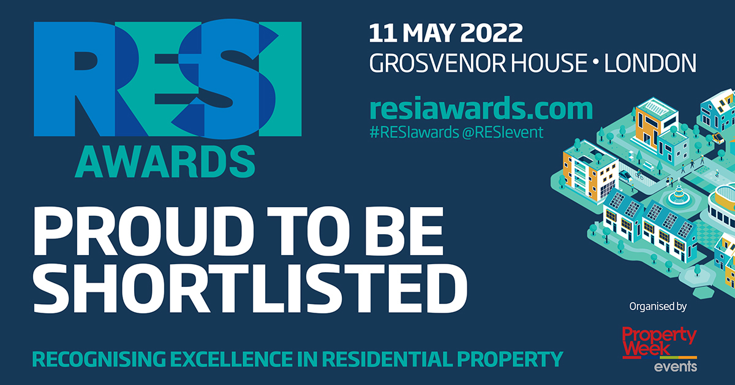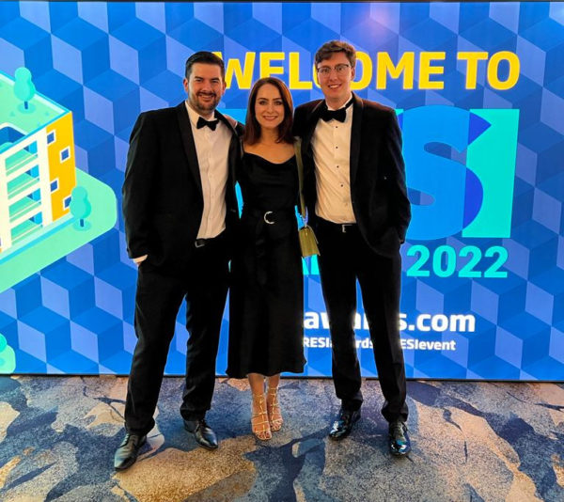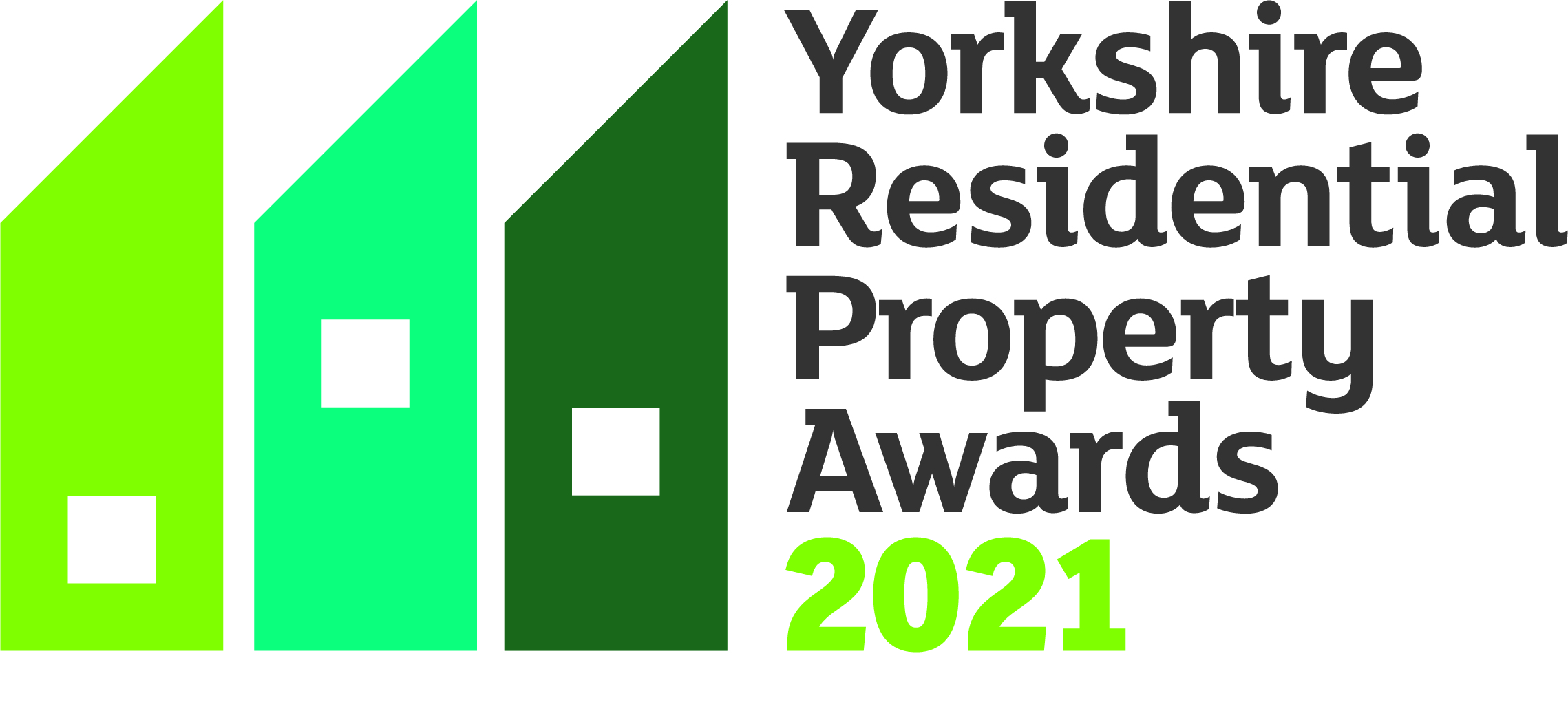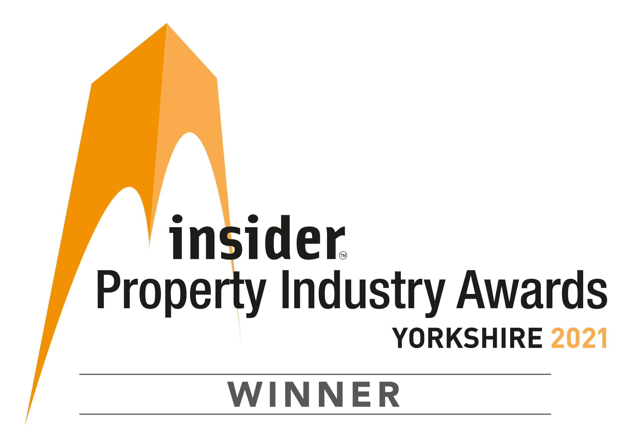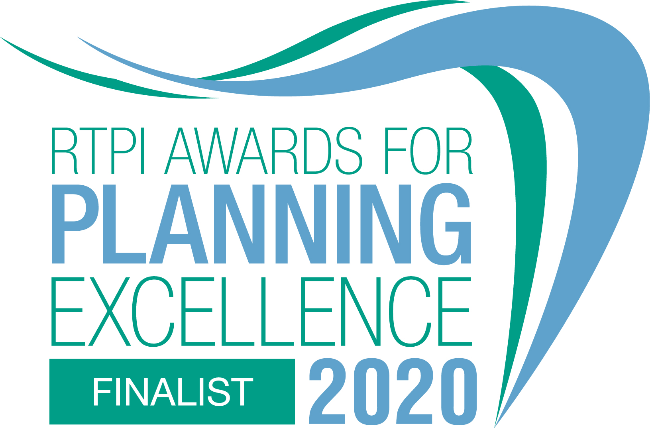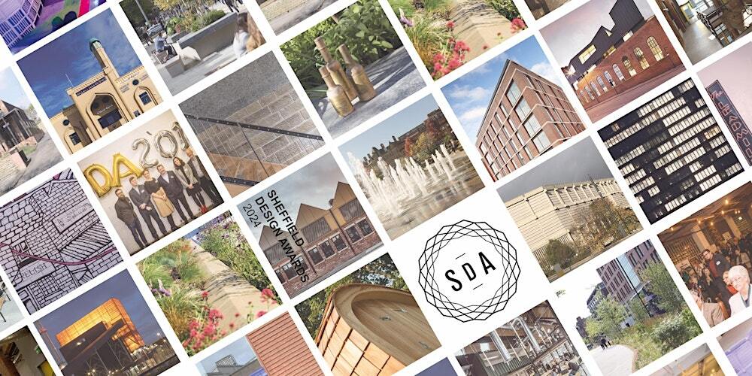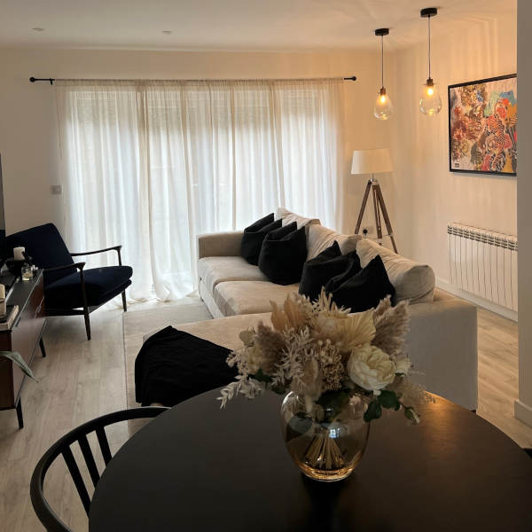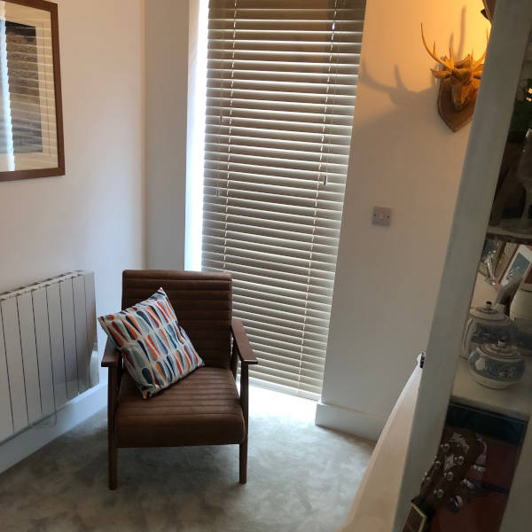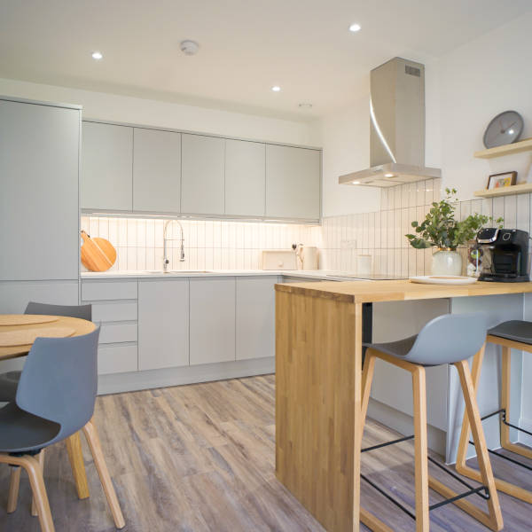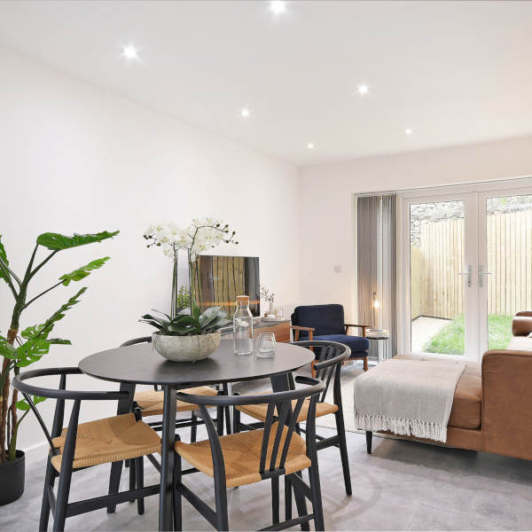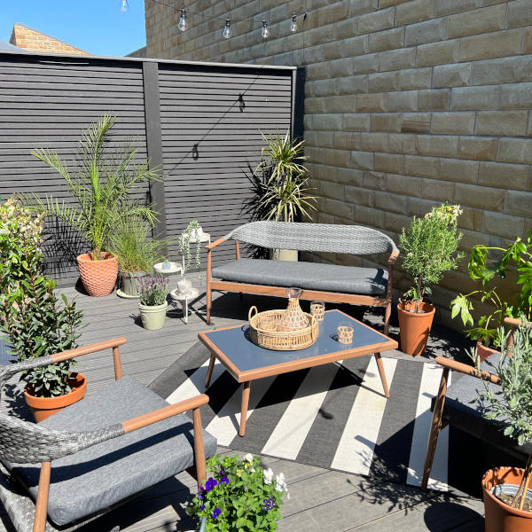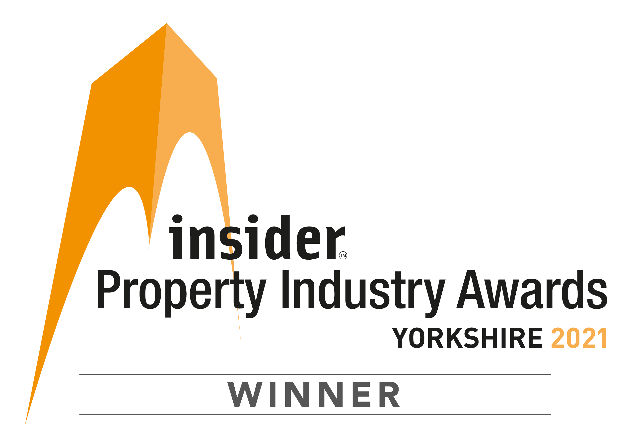Sold out
- Lescar Road, Waverley, Rotherham S60 8DB
- sales@sky-house.co
- 01142991666
- By appointment
Waverley (Phase 01)
now sold out
Click here to discover our NEW Waverley Central neighbourhood
Sky-House Waverley (Phase 01) features forty of the iconic 2 bed Sky Houses and four 4 bed end townhouses tailored for the first and second time buyers.
The striking urban form creates four blocks of houses separated by open space and a secure parking court alongside the pocket park for additional play space for the kids.
- Lescar Road, Waverley, Rotherham S60 8DB
- sales@sky-house.co
- 01142991666
- By appointment
