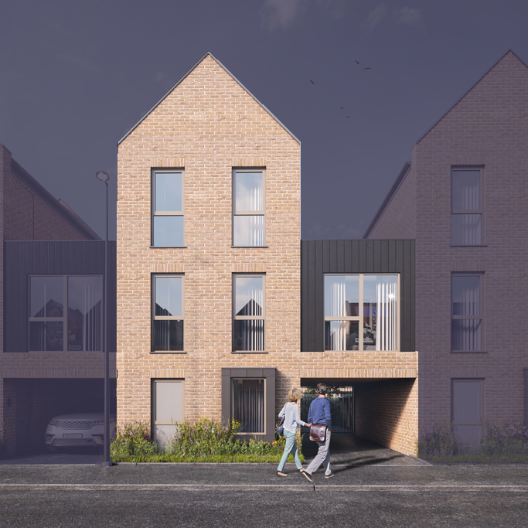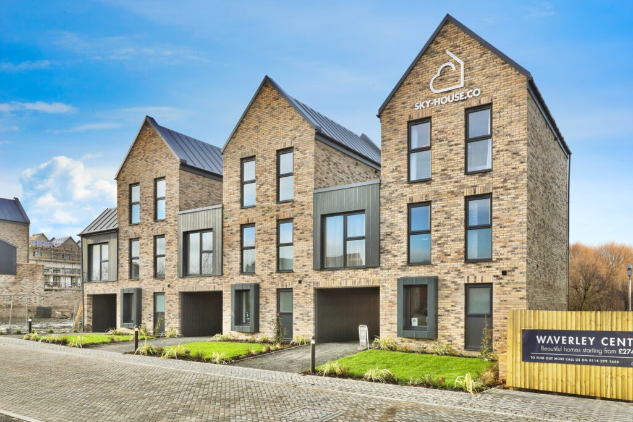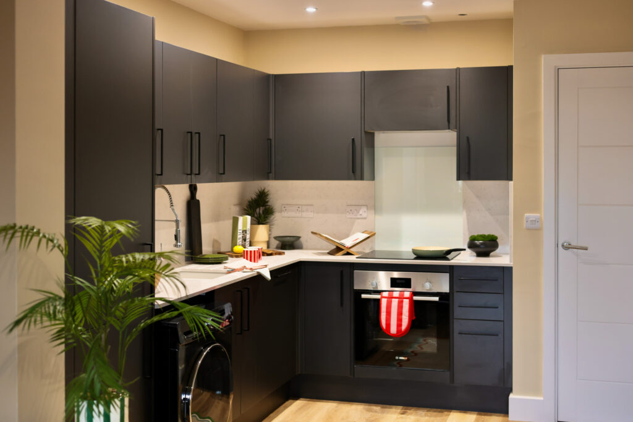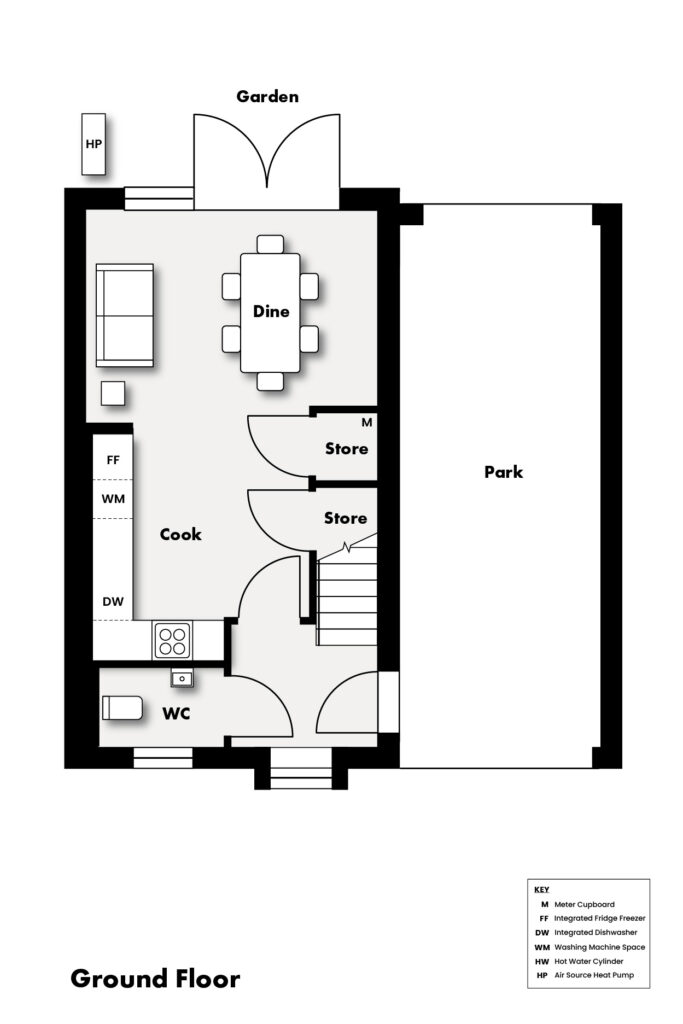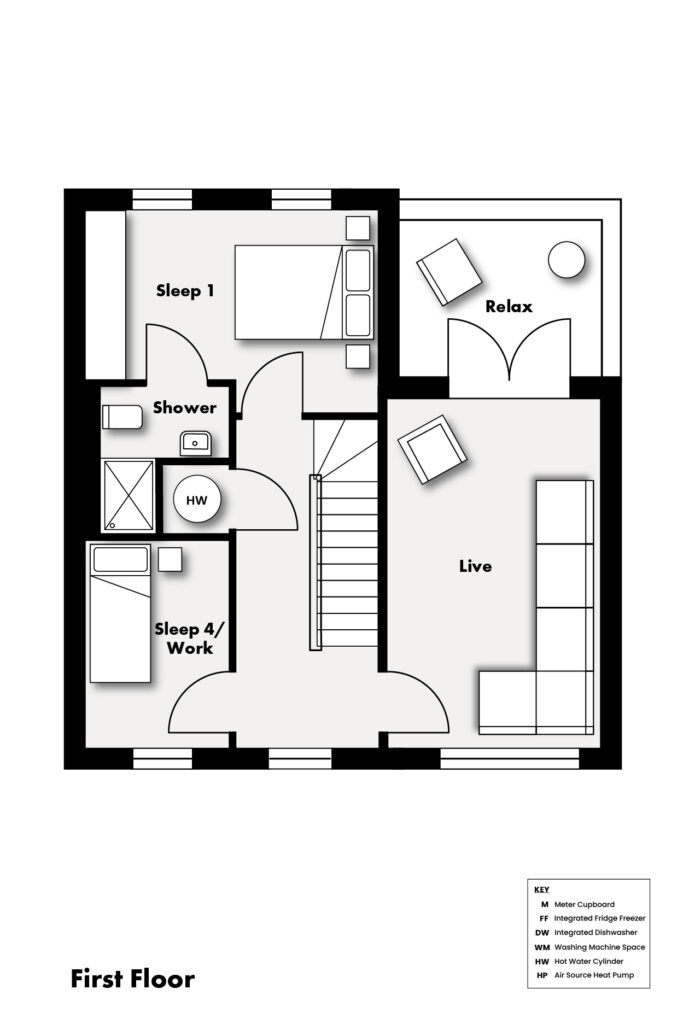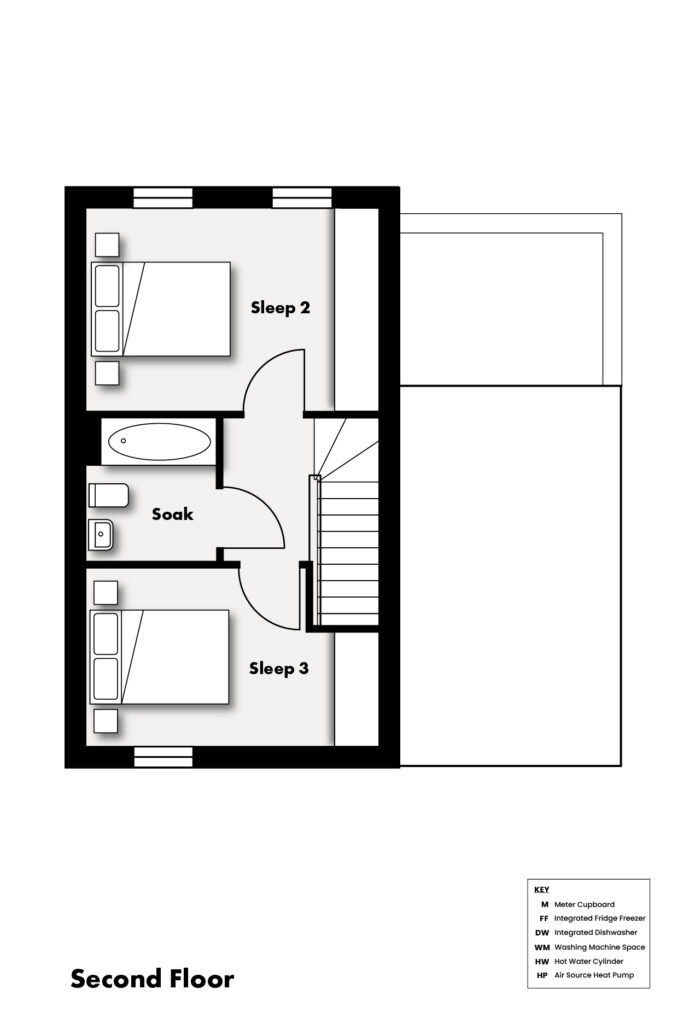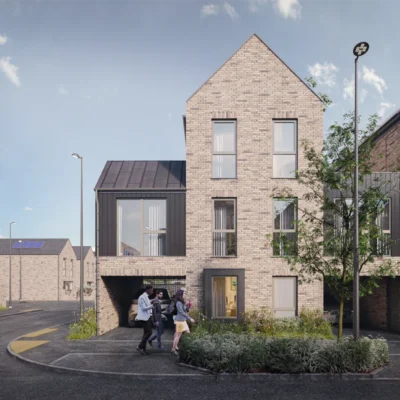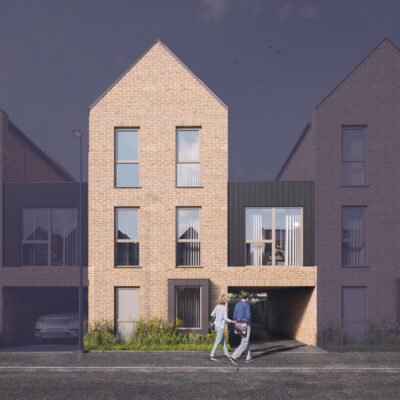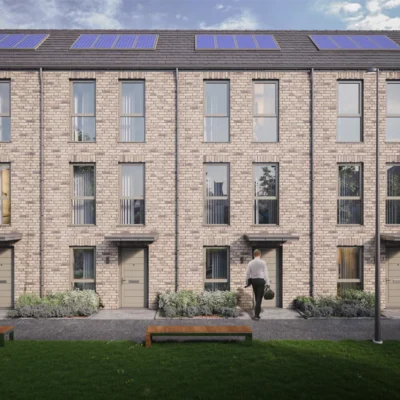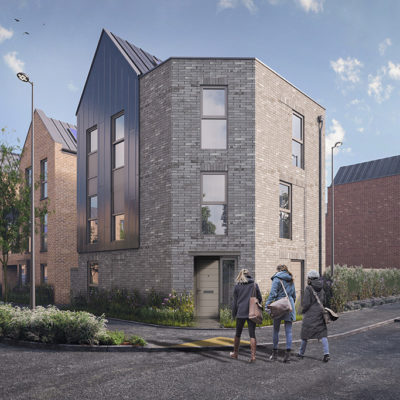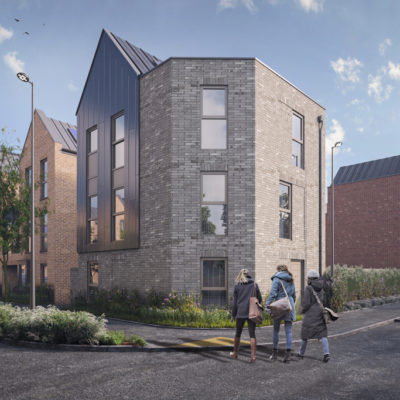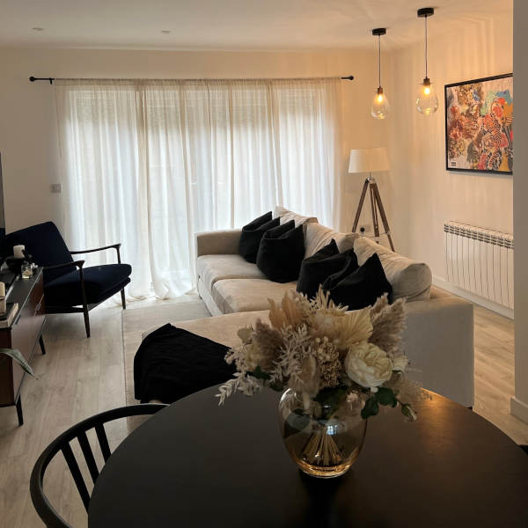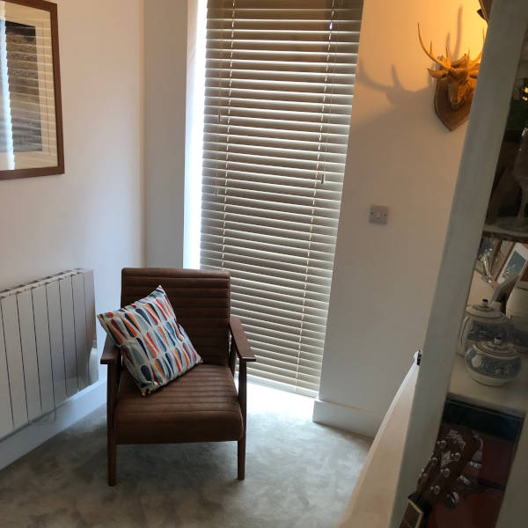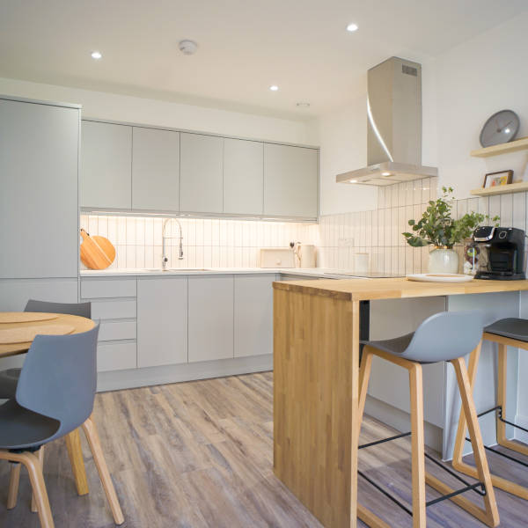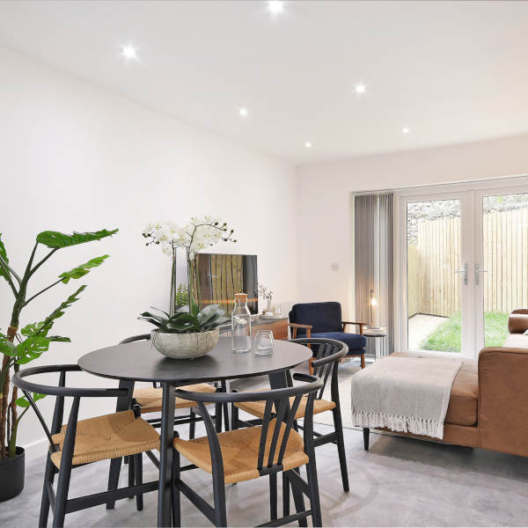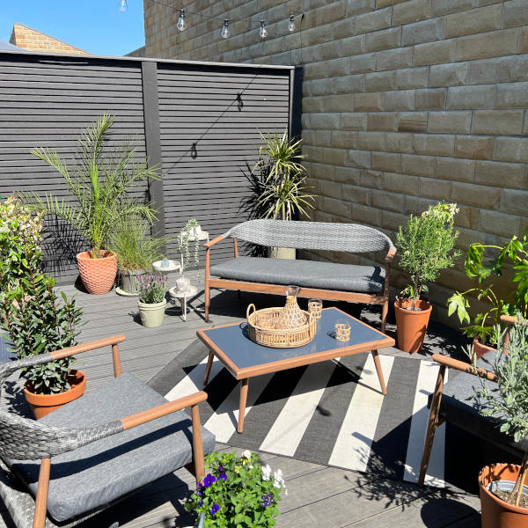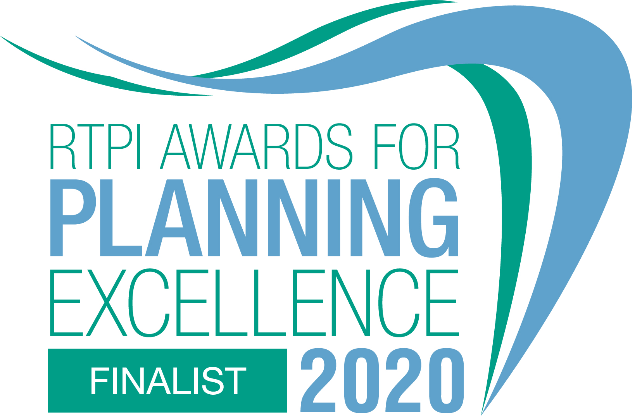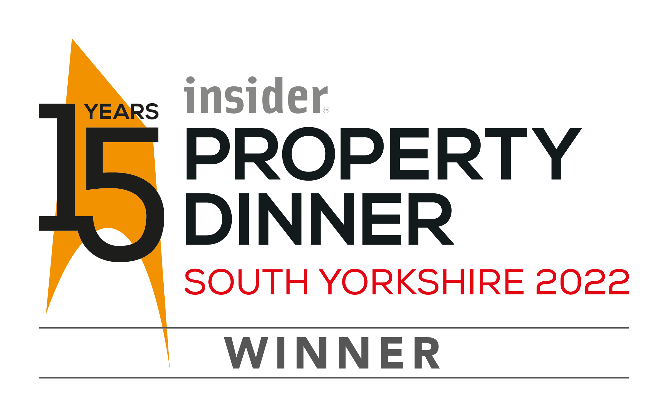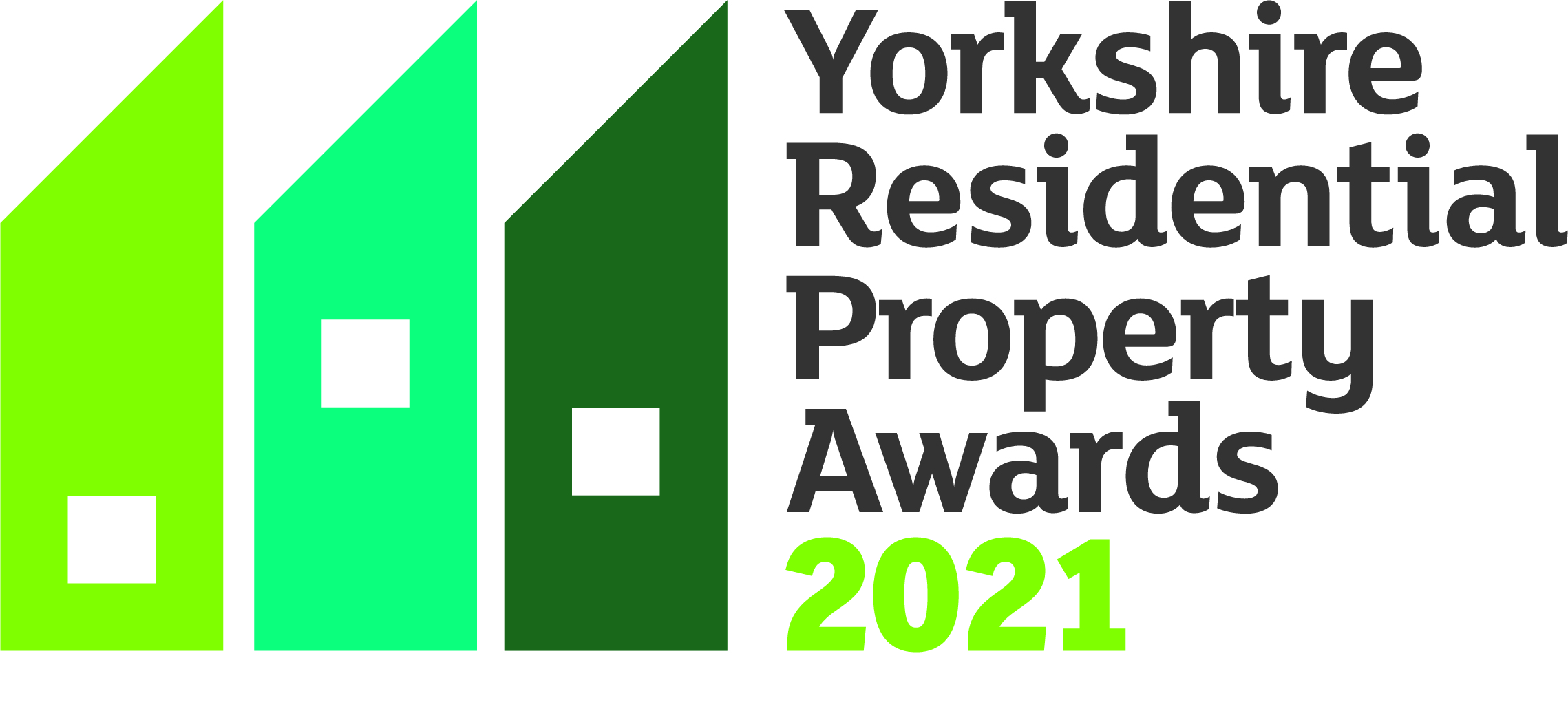Housetype details
- Property type:
- link detached
- Year built:
- Bedrooms:
- 4
- Parking spaces:
- 2
Description
Meet Mildred
Introducing Mildred – a welcoming four-bedroom townhouse that perfectly combines space, flexibility, and style. Designed for modern living, it boasts an open-plan kitchen and dining area with French doors leading to a private rear garden, plus parking for two vehicles, including an adjoining car port for convenience.
On the ground floor, you’ll find the bright kitchen-dining space, a downstairs WC, and direct access from the car port—perfect for unloading after a busy day. The first floor features a spacious living room with French doors opening onto a quirky private roof terrace, ideal for relaxing or entertaining. This floor also includes the master suite with en-suite shower room and a second bedroom, perfect as a child’s room or home office. Upstairs, the second floor offers two further double bedrooms and a sleek family bathroom.
Every home is crafted with the future in mind—and with no hidden extras. As standard, you’ll enjoy: Air source heat pump for clean, efficient energy, EV charging point, Solar panels, Contemporary kitchens with a range of finishes and integrated appliances (hob, dishwasher, and fridge-freezer) and Modern bathrooms with ceramic tiles, chrome fittings, and heated towel rails.
Reserve early to customise your home with optional upgrades.
Key features
-
Show Home Now Open
-
Fully Fitted Kitchen with Integrated Appliances
-
Generous First Floor Lounge
-
Vaillant Air Source Heat Pump
-
Solar Panels & EV Charging
-
Rear Garden & Roof Terrace
-
On The Doorstep Of The Olive Lane
-
Great Transport Links
-
Two Minutes From M1 J33
Download specification sheet
Our Plots
Plot No. 14 (Phase 1)
£375,000
Exclusive Offer: 5% deposit contribution or £20,000 to spend your way!
Plot No. 15 (Phase 1)
£375,000
Plot No. 40 (Phase 2)
£375,000
Plot No. 41 (Phase 2)
£375,000
Plot No. 42 (Phase 2)
£375,000

