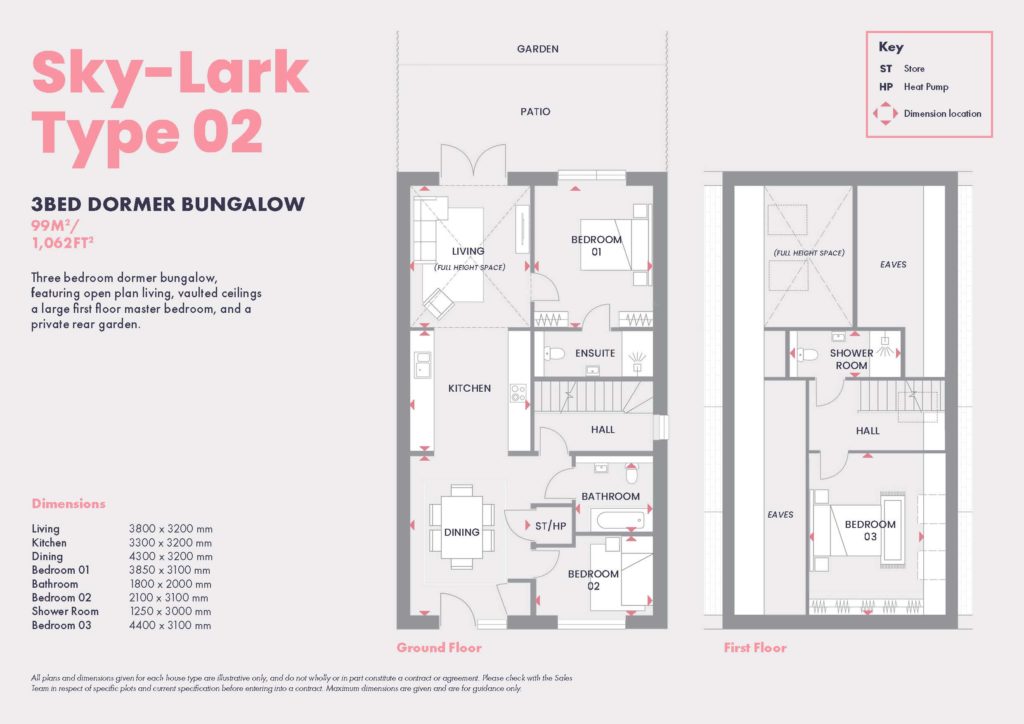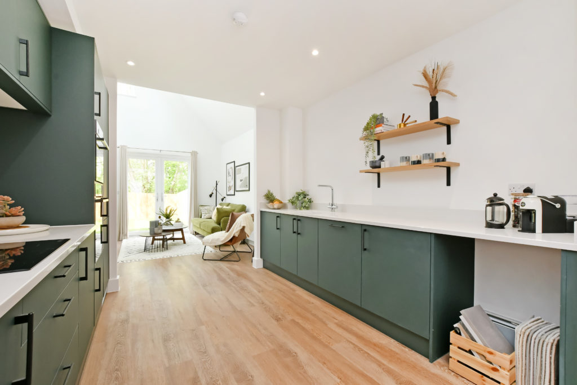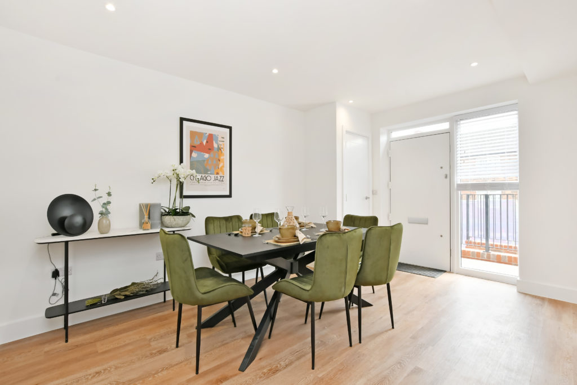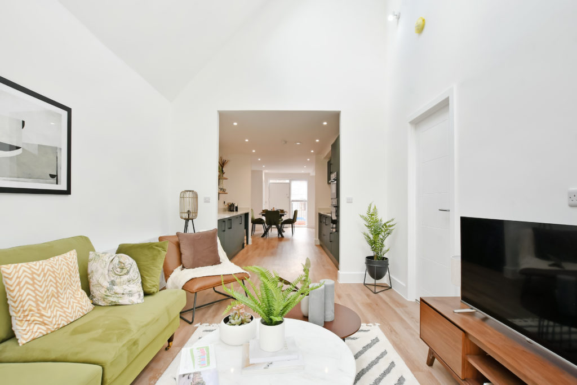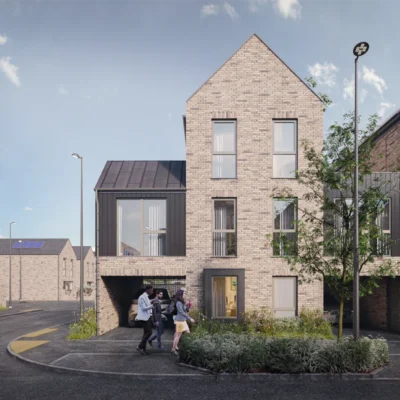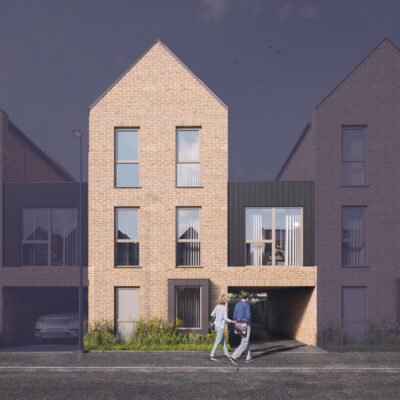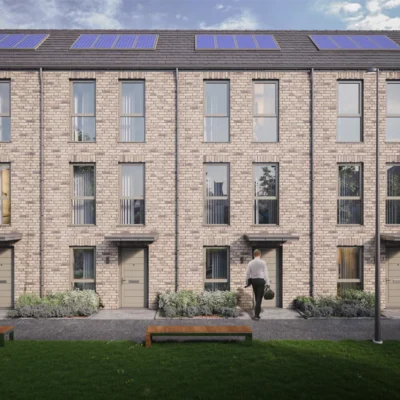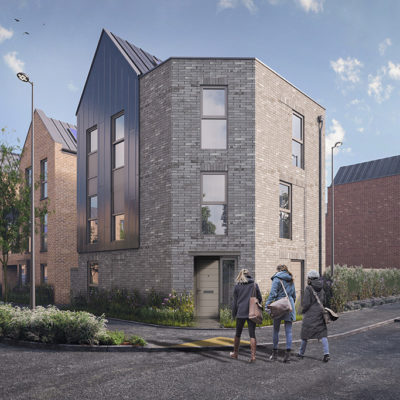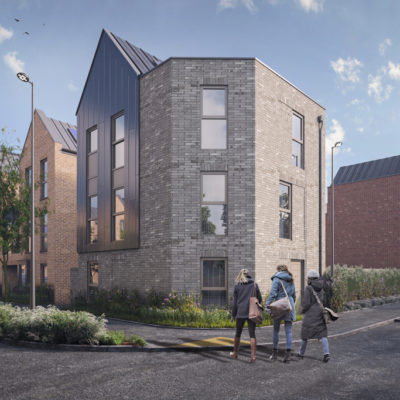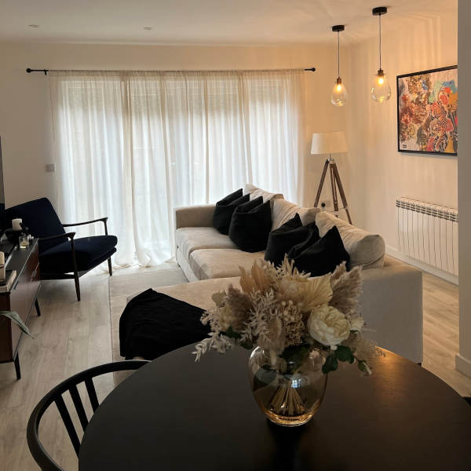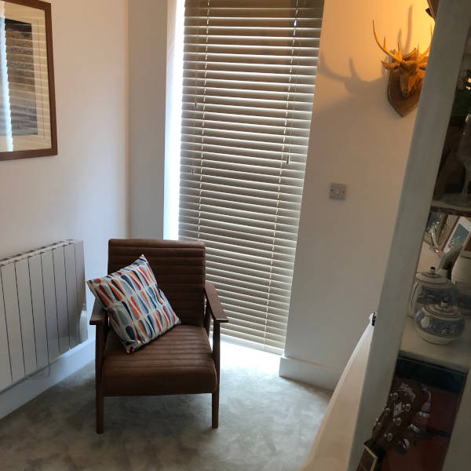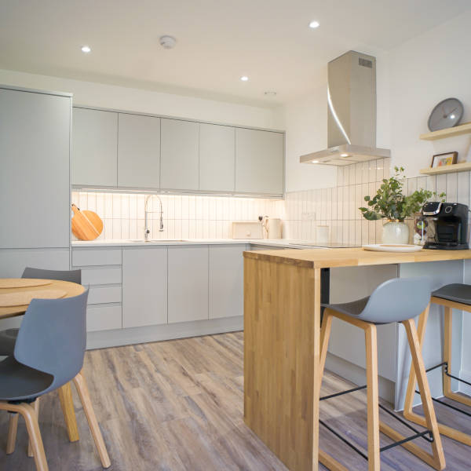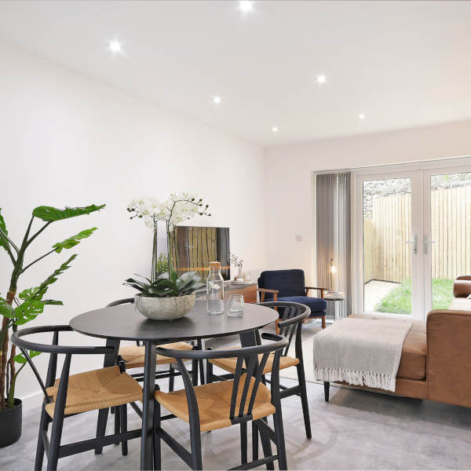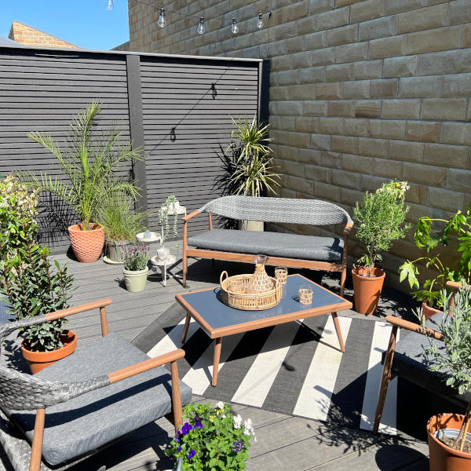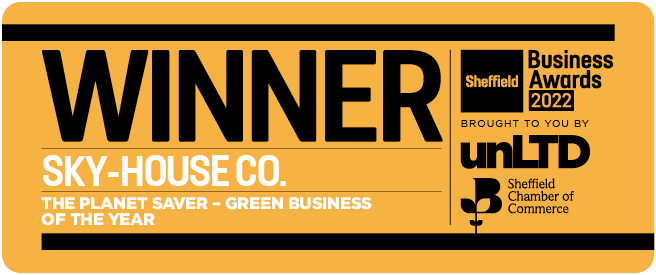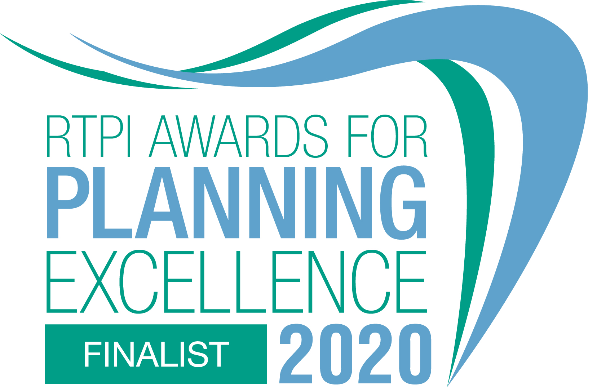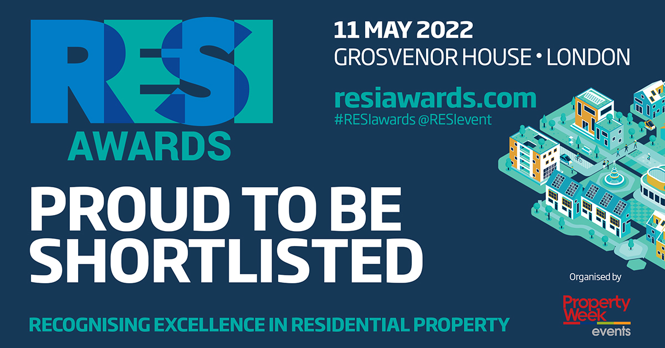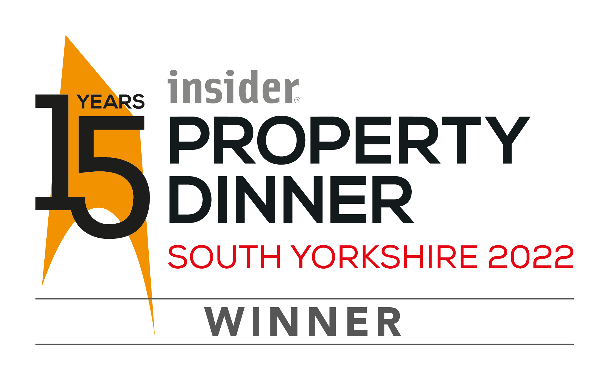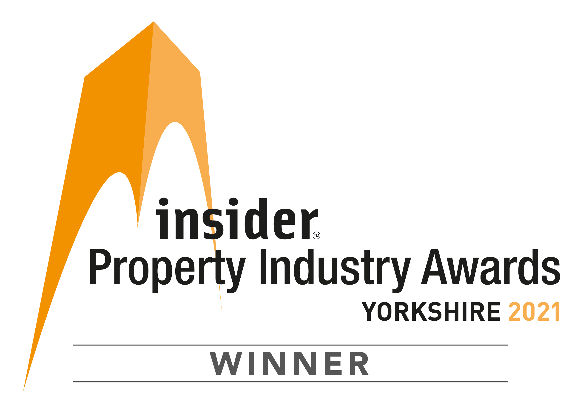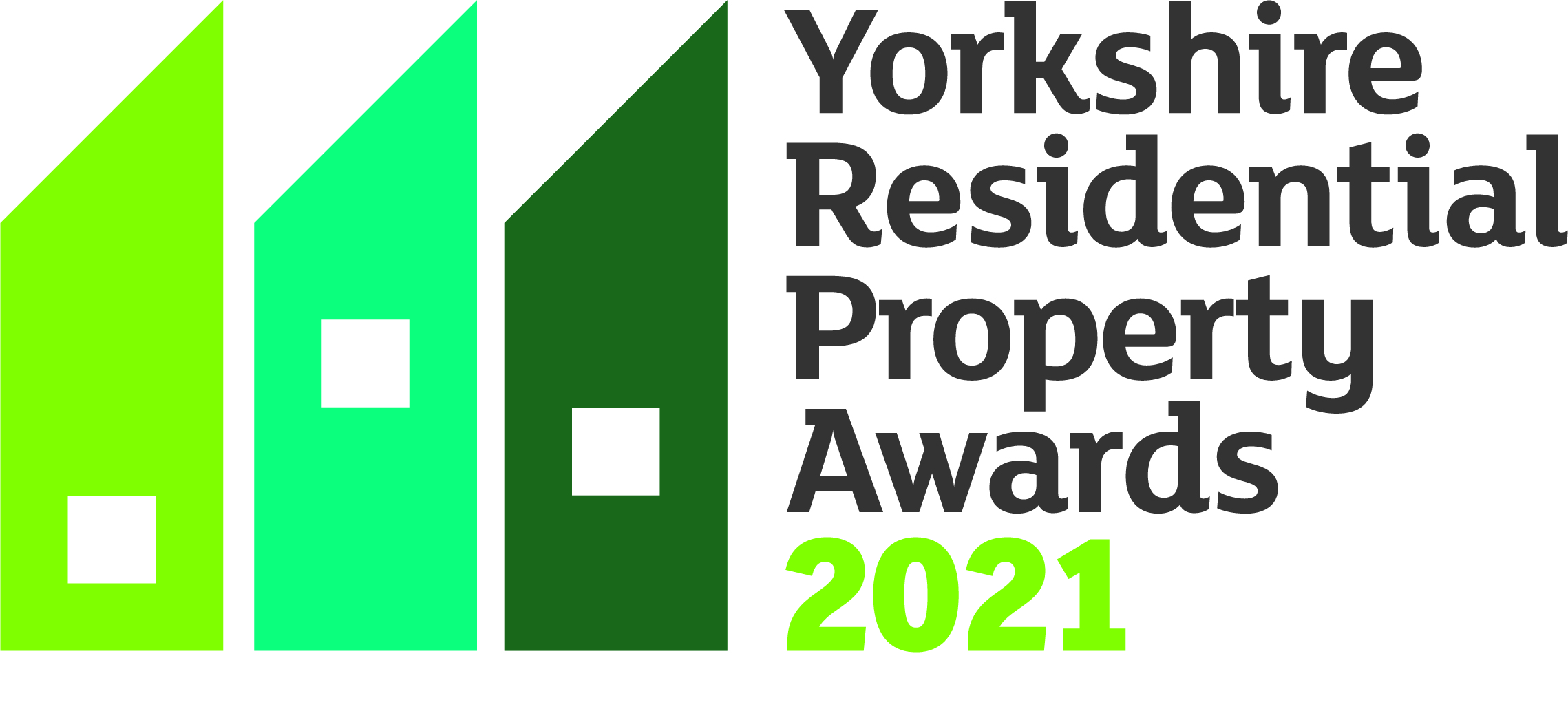Housetype details
- Property type:
- bungalow
- Year built:
- 2024
- Bedrooms:
- 3
- Parking spaces:
- 2
Description
Introducing our contemporary new build dormer bungalow, featuring vaulted ceilings and open plan living. This home benefits from a third bedroom and bathroom on the mezzanine level.
The home offers high specification as standard, including a contemporary kitchen with a range of integrated appliances, double height living area, open plan living space and a turfed rear garden with a private woodland outlook. The garden is accessed via french doors allowing the living area to be flooded with light.
These luxury homes have pitched roof scapes, skylights and varied detailing to echo the past use of the site as a Victorian railway siding.
The home celebrates sustainable living with the inclusion of double glazing, an indoor heat pump and energy recovery system, app controlled electric heating and solar panels. Each property comes with two allocated parking spaces and a 10-year new home warranty for added peace of mind.
Located in North-East Derbyshire in the village of Killamarsh, this development is in a great location for those commuting into Sheffield, Chesterfield and Rotherham and the M1.
For those wishing to embrace to outdoors, the development is nestled between the stunning Rother Valley country park and the Trans Pennine Trail, close to the River Rother. Although the development is perfectly placed for those wanting to be close to nature, it also boasts an array of local amenities right on the doorstep.
Call Redbrik Land & New Homes to arrange a viewing – 0114 299 4144.
Please note photos are for illustrative purposes only
Key features
-
Three Bedroom Dormer Bungalow, Luxurious Mezzanine Bedroom Suite
-
Part Of An Exclusive Development Of Just 13 Homes
-
Vaulted Double Height Living Area Creating An Abundance Of Space And Light
-
Principal Bedroom With Flooring To Ceiling Window & En-Suite Shower Room
-
Off Road Parking For 2 Vehicles
-
Private Enclosed Turfed Rear Garden With Woodland Outlook
Floorplans
