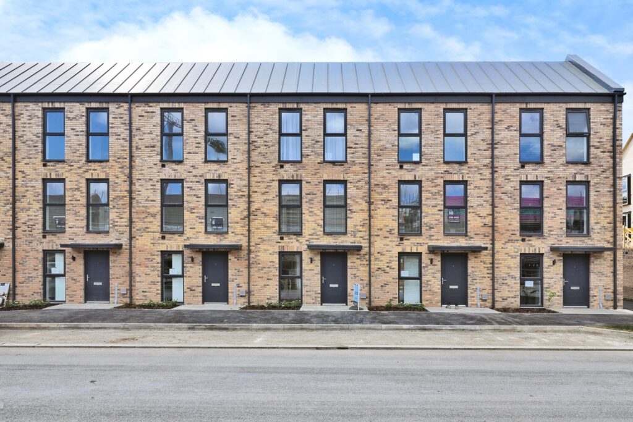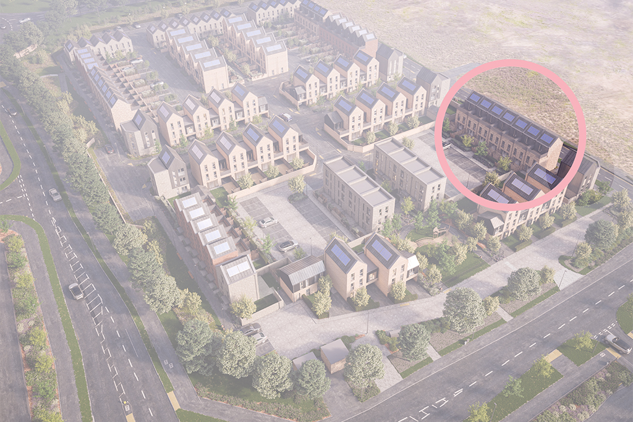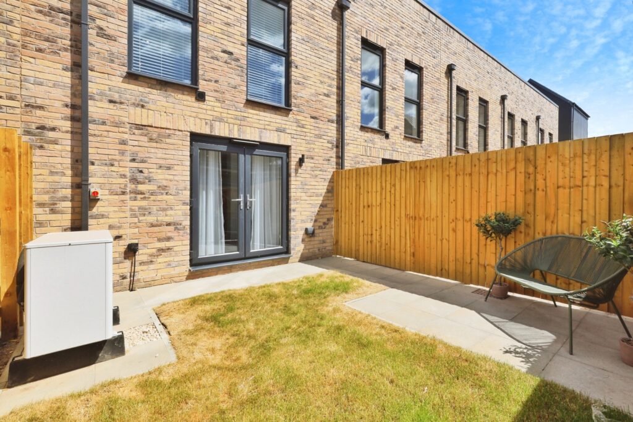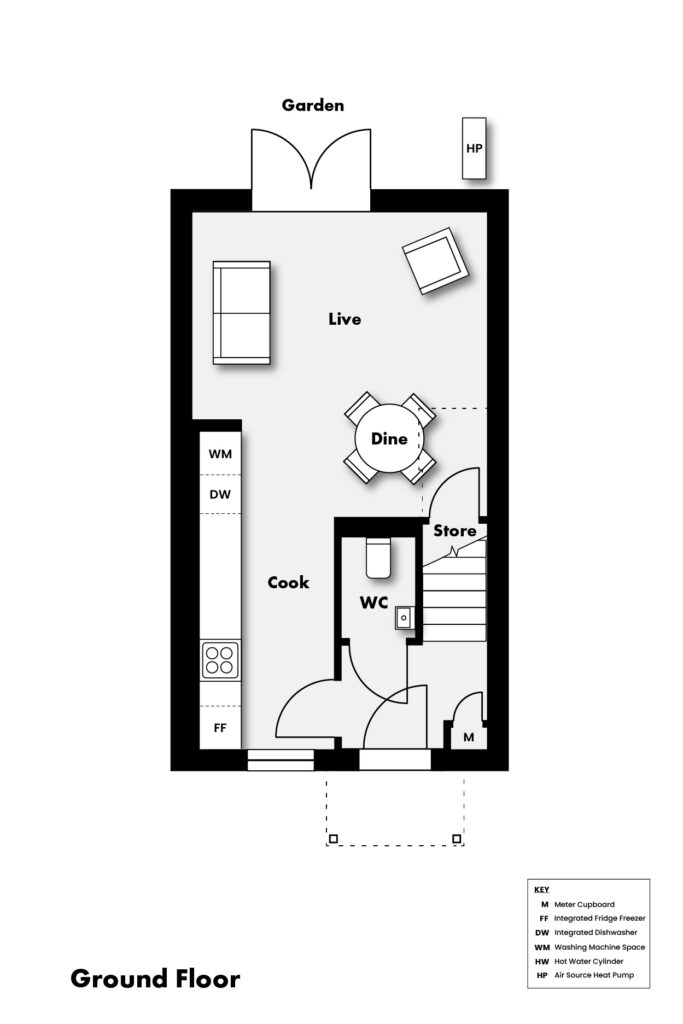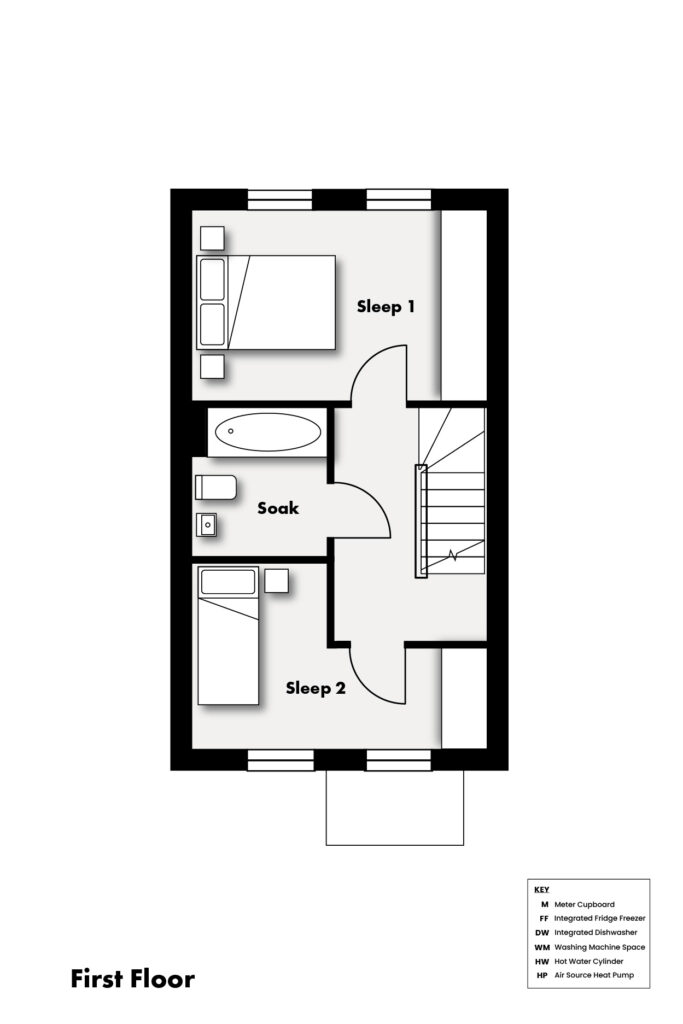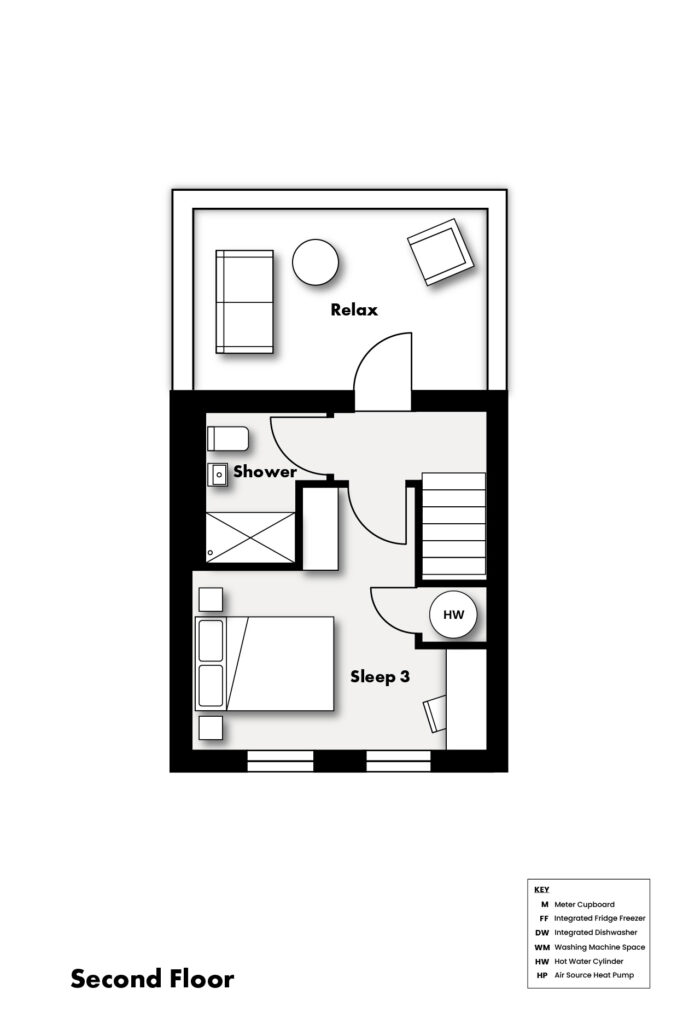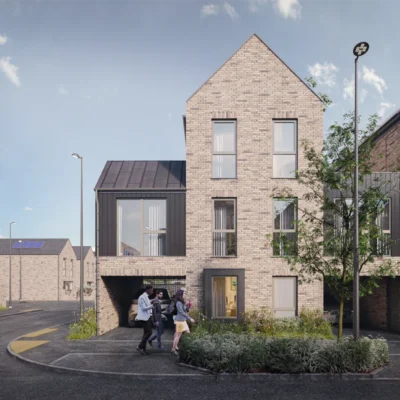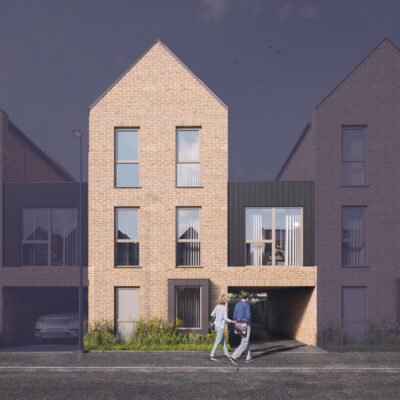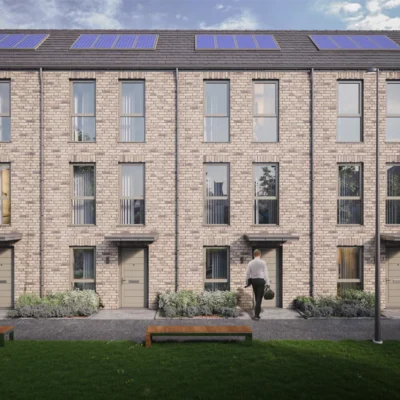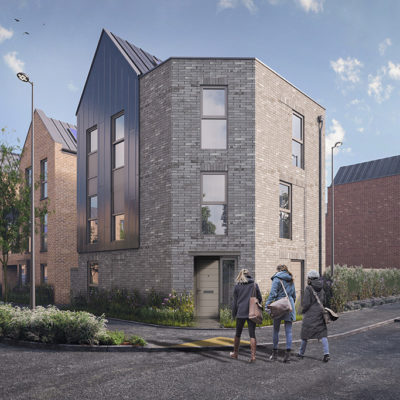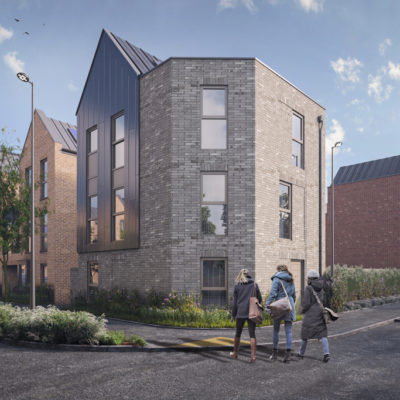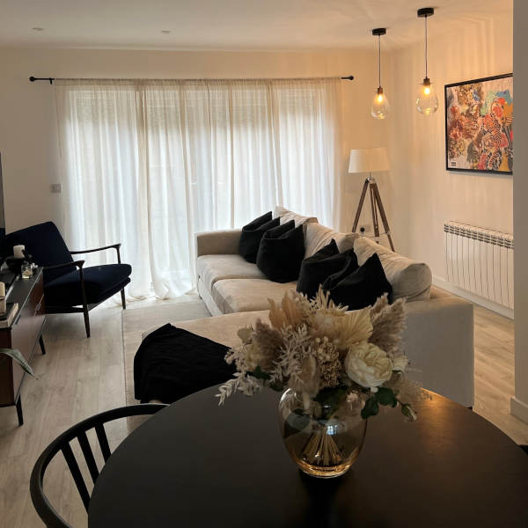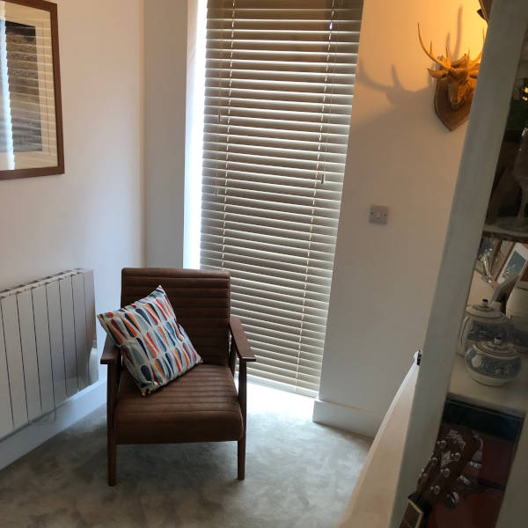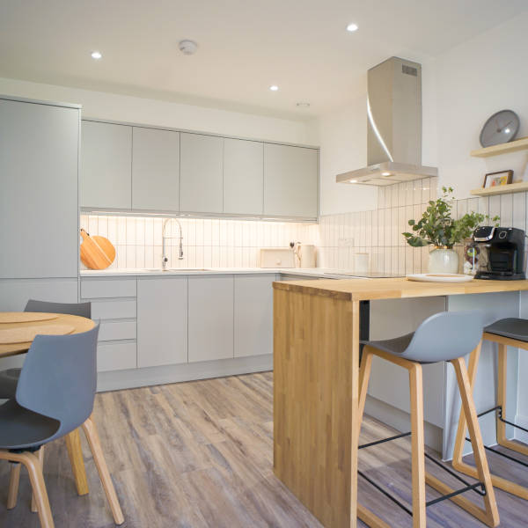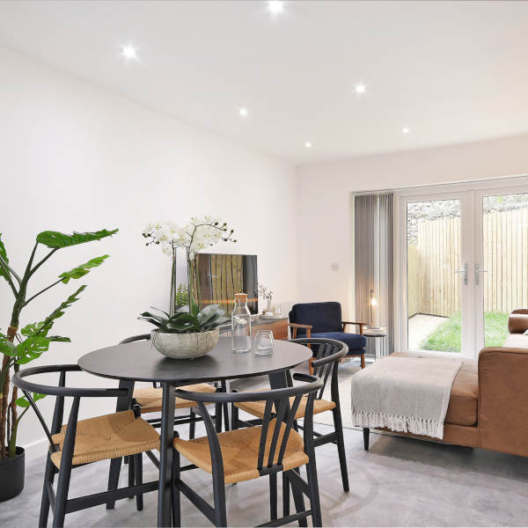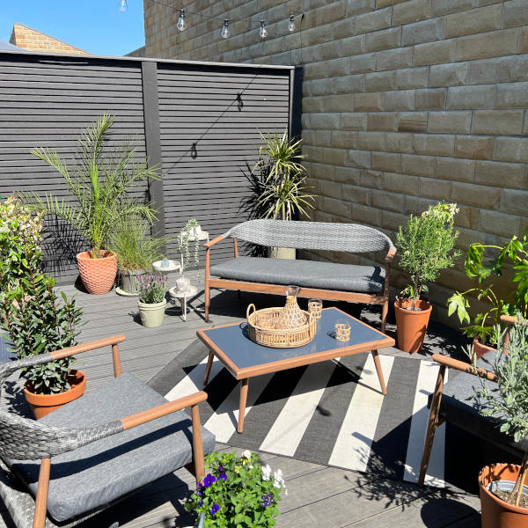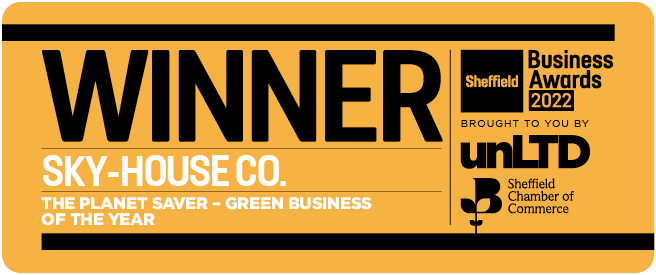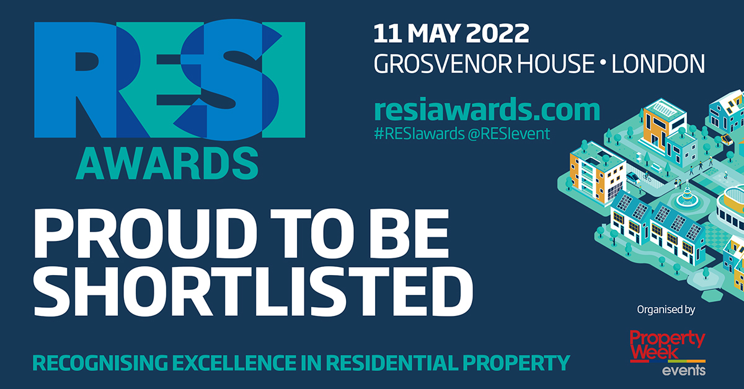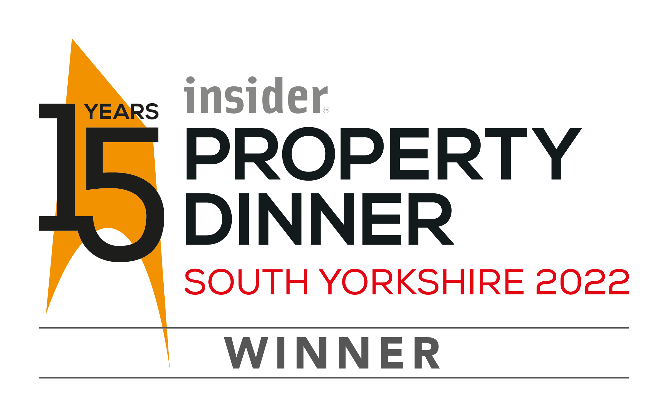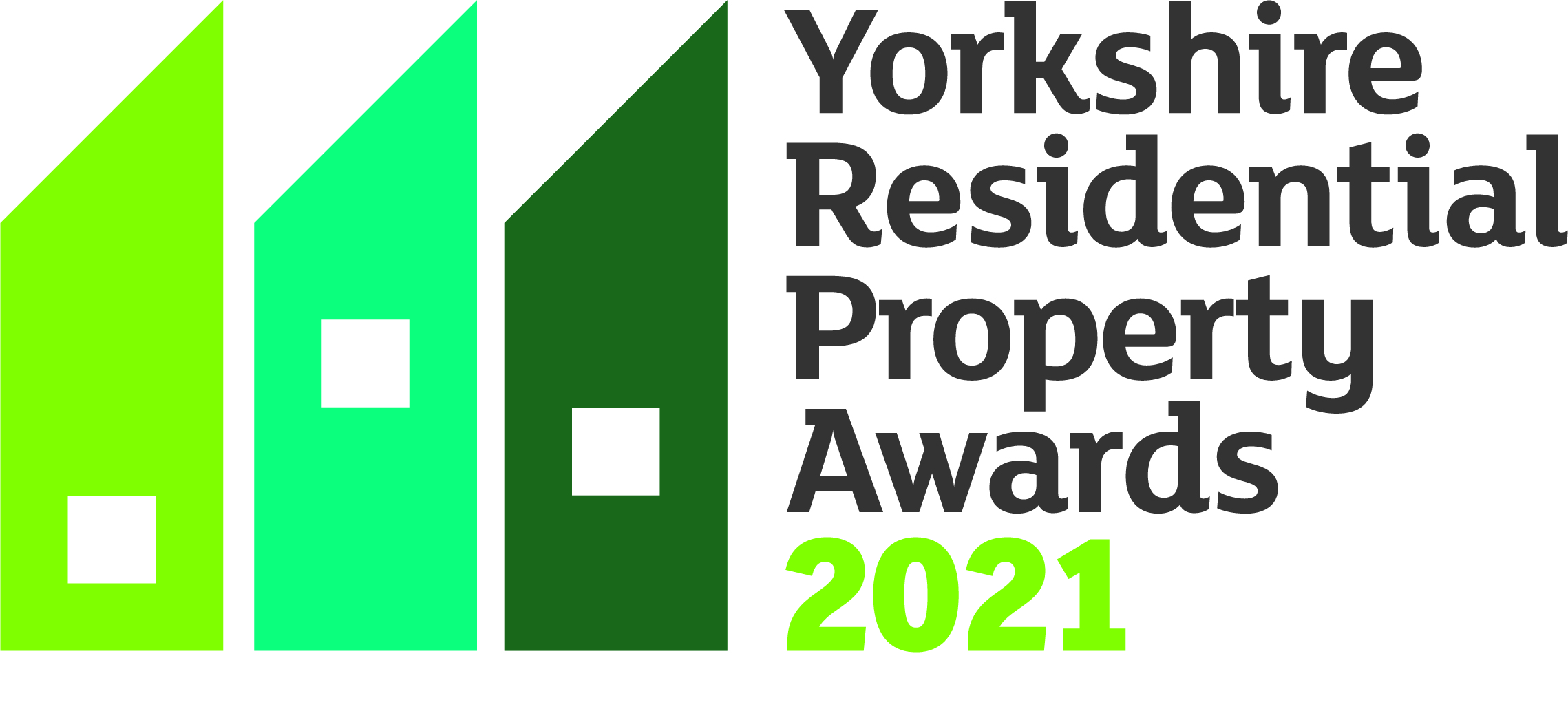Housetype details
- Property type:
- townhouse
- Year built:
- 2024
- Bedrooms:
- 3
- Parking spaces:
- 2
Description
Meet Tobias
Say hello to Tobias – a bold, character-filled three-bedroom terrace designed for modern living with a sustainable edge. Bright, stylish interiors create a home that truly doesn’t cost the earth.
The ground floor features a contemporary kitchen, open-plan living and dining area, and convenient downstairs WC, all opening out to your private rear garden. On the first floor, you’ll find two generous double bedrooms and a sleek family bathroom suite. The second floor is reserved for the master suite, complete with an en-suite shower room and French doors leading to a quirky private roof terrace—the perfect urban retreat.
Every home is built with the future in mind and comes with no hidden extras. Plus, large vertical windows flood interiors with natural light, while contemporary kitchens offer a range of stylish finishes, complete with integrated appliances—hob, dishwasher, and fridge-freezer. Bathrooms feature modern suites, ceramic tiles, chrome fittings, and heated towel rails as standard.
Reserve early to unlock optional upgrades and personalise Tobias to your taste.
Key features
-
Show Home Now Open
-
Fully Fitted Kitchen with Integrated Appliances
-
Solar Panels & EV Charging
-
Vaillant Air Source Heat Pump
-
Large Vertical Windows
-
Off-Street Parking for Two Cars
-
Private Garden & Roof Terrace
-
On The Doorstep Of The Olive Lane
-
Great Transport Links
-
Two Minutes From M1 J33
Download specification sheet
Our Plots
Plot No. 44
Prices from £280,000
Plot No. 45
Prices from £280,000
Plot No. 46
Prices from £280,000
Plot No. 47
Prices from £280,000
Plot No. 48
Prices from £280,000
Plot No. 49
Prices from £280,000
Plot No. 50
Prices from £280,000
Plot No. 51
Prices from £280,000
Plot No. 52
Prices from £280,000
Plot No. 53
Prices from £280,000

