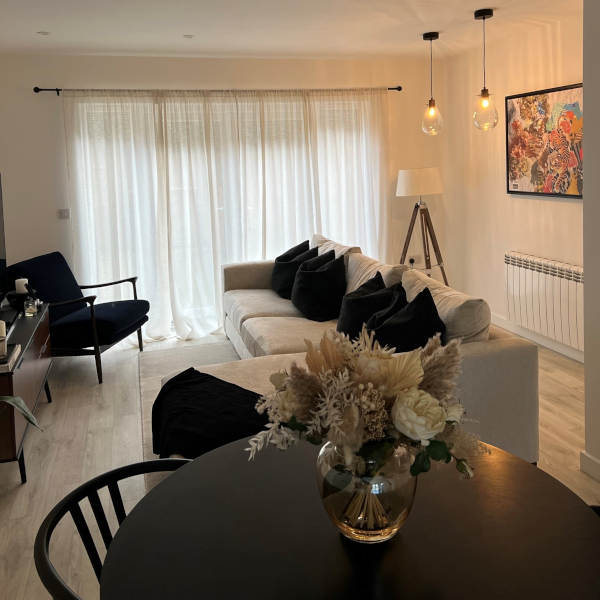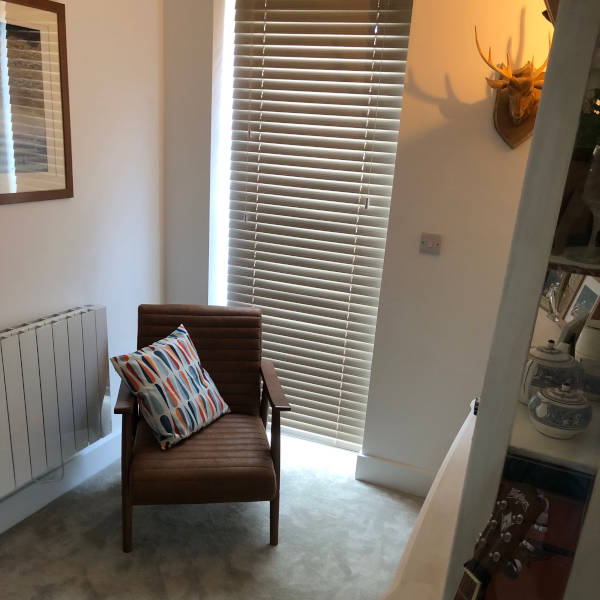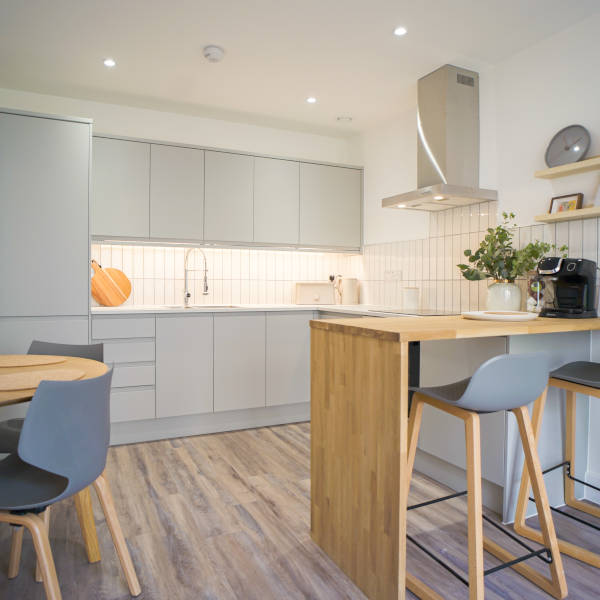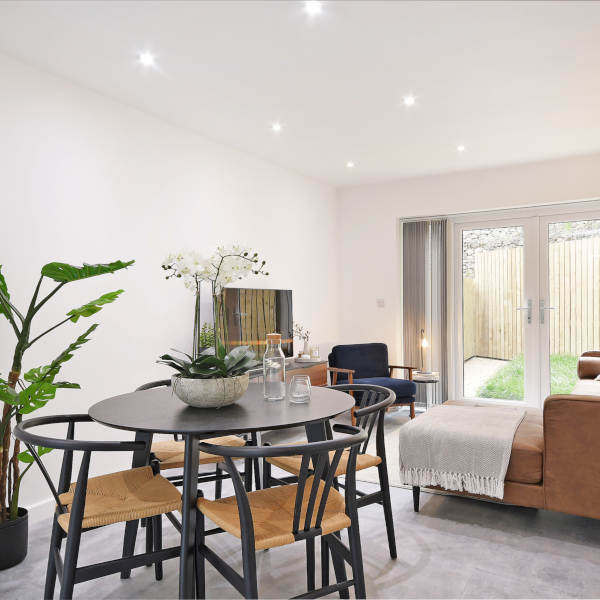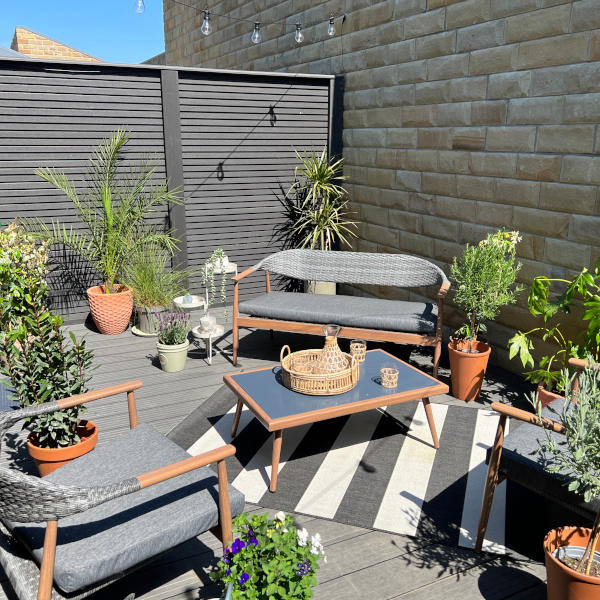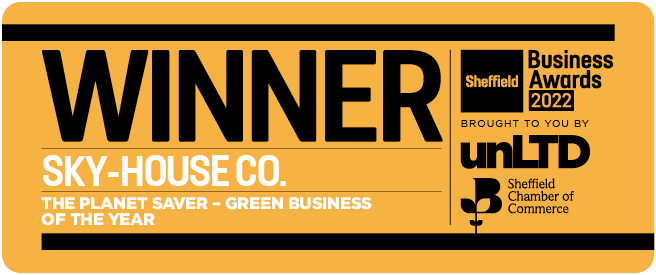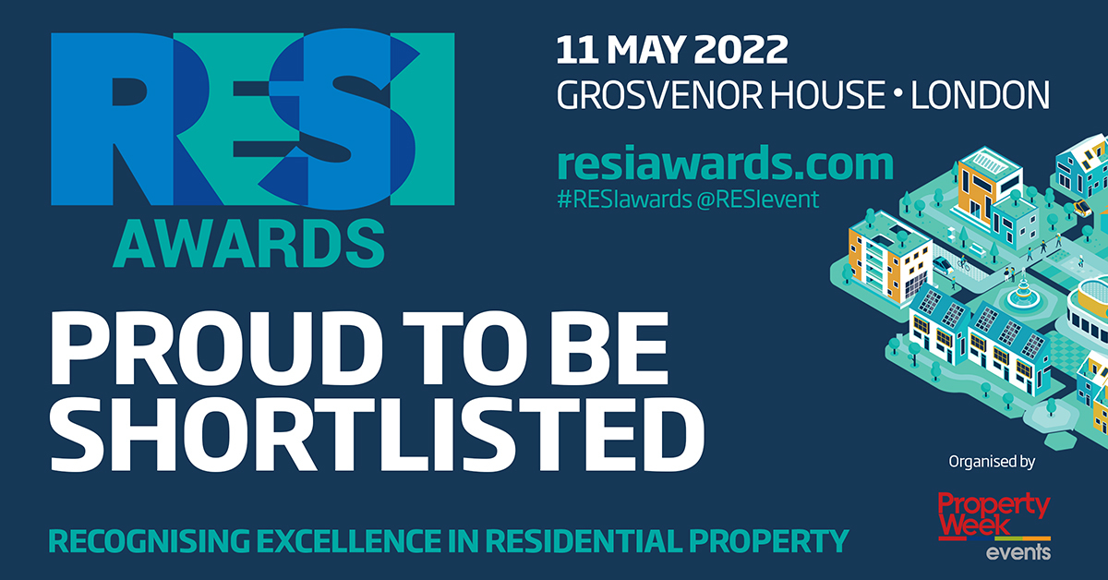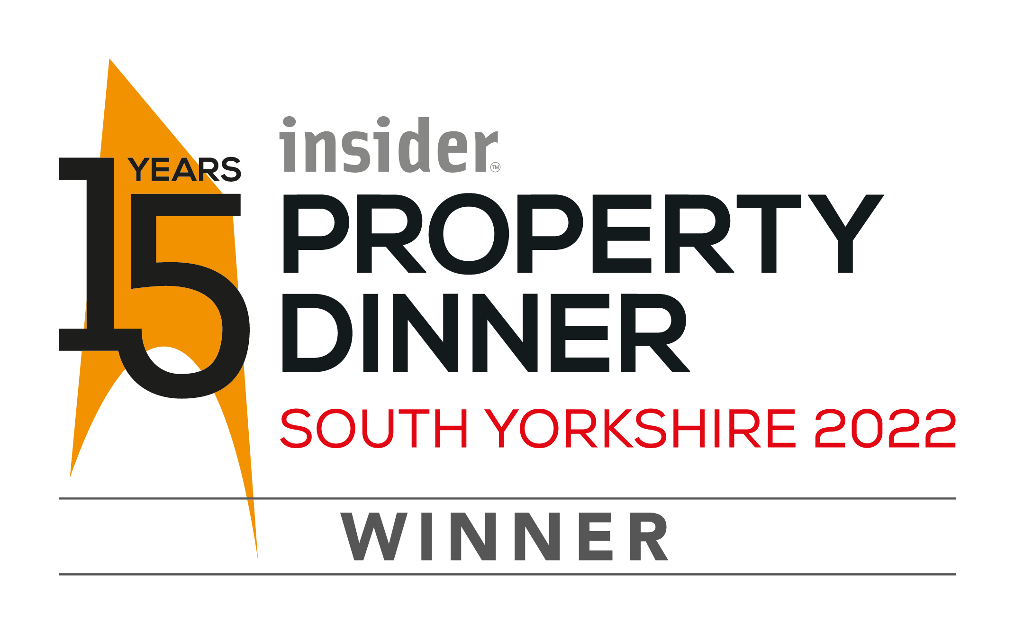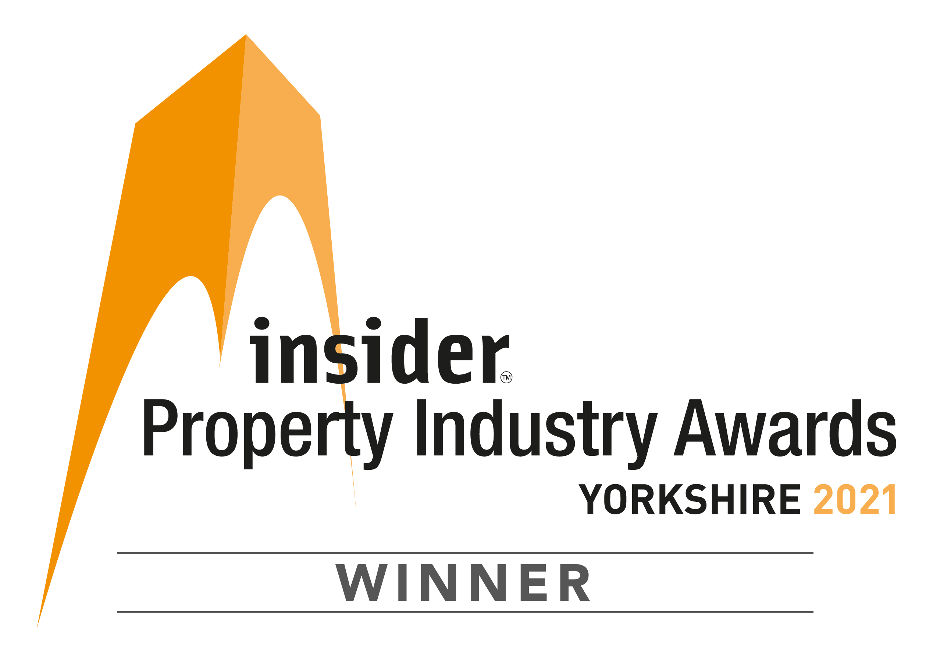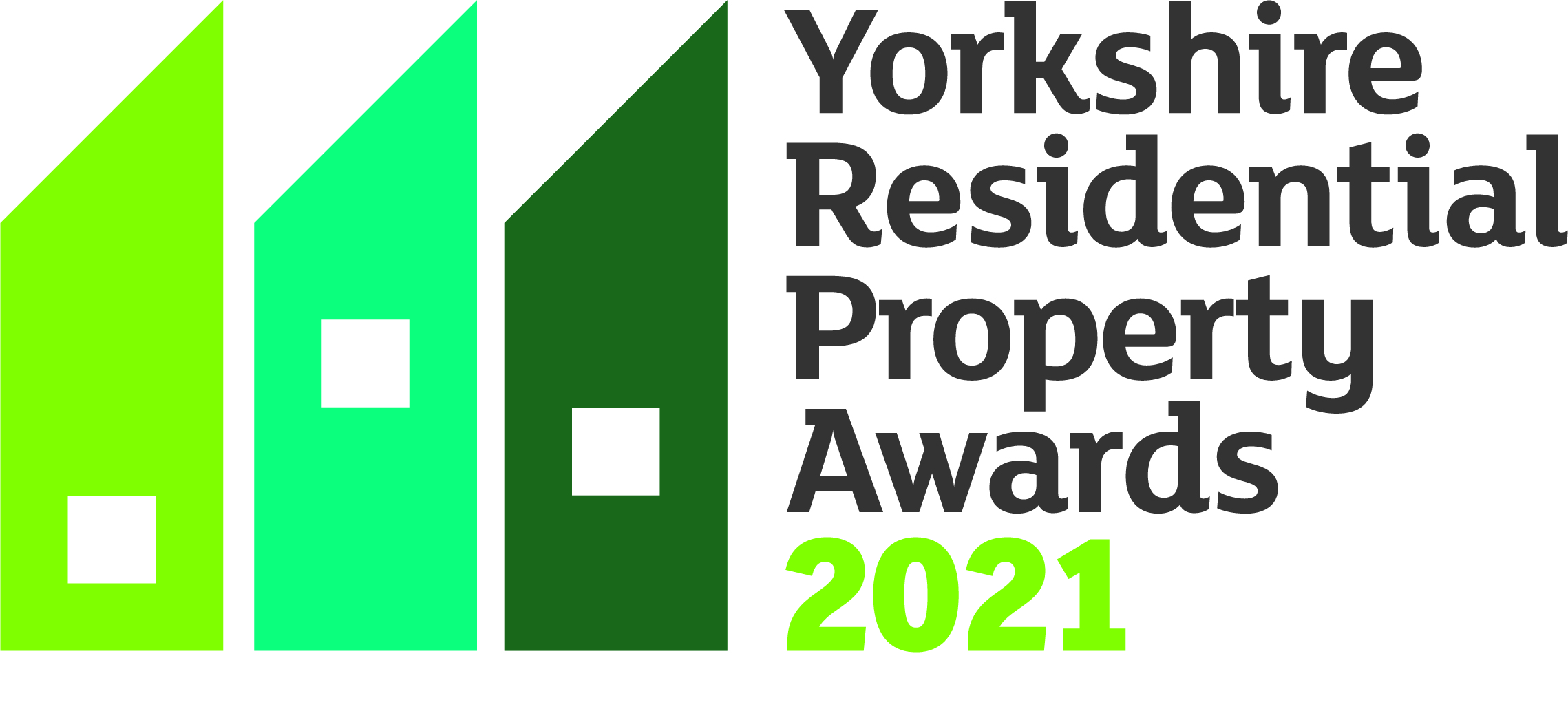- Light-gauge steel frame construction with external facing brick.
- Single ply membrane pitched roof, with weatherboard-clad flat roof to side extension.
- Contemporary style main door and letter box (accessed from gable end).
- Window box to front elevation.
- Carport with a batten light fixed to the ceiling.
- French doors and composite decking off the first floor living to the roof terrace.
- French doors to the rear in Anthracite grey to the external, white to the internal.
- Full height UPVC double-glazed windows in Anthracite grey to the external, white to the internal.
- Planting border to the front.
- Slab paving to the rear.
- Turfed rear garden.
- Timber and/or brick boundary fence to site layout design.
- Private off-street parking spaces in tarmac with concrete edging.
- Feature number signage in Anthracite grey adjacent to the main door.
- Outdoor tap.
Home specifications
Properties with charm
At Sky-House Co., we don’t believe in doing things without heart. We understand that a home should feel effortless, comfortable, and be filled with pride, which is why we incorporate a plethora of stylish and high-quality appliances, fixtures, and finishes as standard.
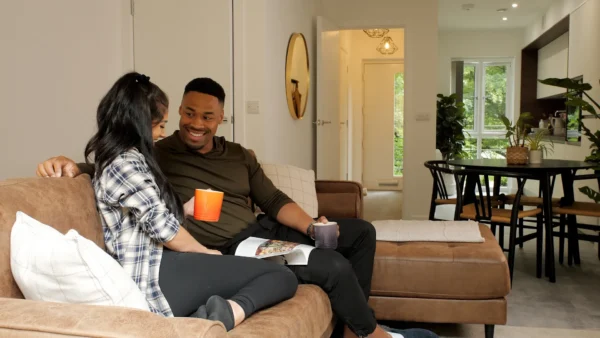
Clean living throughout life
Our homes are designed to be future-proofed, focusing on sustainable communities from the initial design. Featuring EV chargers and air source heat pumps, to wildlife crossing zones and biodiverse open spaces, we weave vibrant and clean living into everyday life.
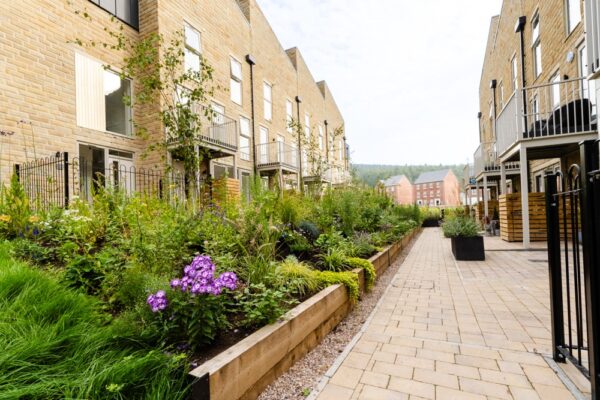
Specifications
Exterior
Sustainability
- 100% electric-powered (no gas).
- EV car charging point.
- PV solar panels to roof (battery not included).
- External air source heat pumps located to the rear, for low energy hot water, heating, and extraction.
- Low-energy lighting throughout.
- External fabric exceeding regulations.
- Swift boxes to brick gable end to biodiversity enhancement plan, subject to house type.
- Target EPC rating B.
Kitchen
- Contemporary designed kitchen in a choice of colours.
- Walls, ceilings, and woodwork painted throughout in white.
- Slim profile laminate worktop in a choice of colours, including soft closing cabinets and handles.
- Integrated appliances including fridge freezer, hob, oven, extractor, and dishwasher.
- Stainless steel sink and tap.
- Hob splashback.
- Plumb point kitchen with space for washer/dryer (appliance not included).
Bathroom
- Plain white toilet with soft-closing lid and wash hand basin on pedestal.
- White rectangular fitted bath, bath panel and screen, bath filler, and thermostatic bar valve shower over bath.
- Full height ceramic tiling to bath enclosure and wash hand basin splashback in a choice of colours.
- Towel rail with timer control.
- Walls and ceilings painted in white.
- Frosted privacy window.
Ensuite
- Plain white toilet with soft-closing lid and wash hand basin on pedestal.
- Low-profile shower tray, shower screen, and thermostatic bar valve shower in chrome.
- Full height ceramic tiling to shower enclosure and wash hand basin splashback in a choice of colours.
- Towel rail with timer control.
WC
- Plain white toilet with soft-closing lid and wall-hung wash hand basin.
- Ceramic tiled wash hand basin splashback in a choice of colours.
- Towel rail with timer control.
Electrical
- Recessed white LED spotlights to designated ground floor and wet rooms.
- Single white pendant light to bedrooms and living/dining area.
- White sockets and switch plates with USB ports to designated locations in kitchen and main bedroom.
- Smoke and heat detectors.
- High integrity consumer unit.
- TV point in living space.
- White radiator space heating with zoning control.
- External light to front and rear of property (bollard light or light fixed to wall, depending on house type).
- External IP IP-rated double socket.
General
- Plain white moulded ladder doors to all internal rooms.
- Chrome lever handles to internal doors.
- White emulsion paint finish to walls.
- General woodwork with white gloss finish.
- Wall-mounted pig’s ear handrail to stair on one wall – finished in white satin paint.
- Luxury Vinyl Tile floor to kitchen, living and WC in a range of styles.
- Carpets to stairwell and bedrooms in a range of shades.
Your own personal touch
Solar Panels
- Hybrid inverter – for solar panels (included as standard).
- Hybrid inverter and battery – for solar panels (included as standard).
Kitchen
- Howden’s Greenwich or Witney fitted kitchen, with door colour in various shades.
- Laminate square edge worktop in various shades and S/S 1.5 bowl sink.
- Laminate square edge worktop in various shades and 1.5 bowl white ceramic sink.
- Slimeline bar handle, metric square D cupboard handle, metric classic round or T Bar in various shades.
- Silestone worktop 20mm + 1.5 undermount stainless steel sink.
- Silestone worktop 20mm + 1.5 undermount ceramic sink.
- Polished chrome swan neck pull out kitchen tap.
- Lamona ceramic hob and hood, single oven, fridge freezer, and dishwasher.
- Lamona induction hob and hood, single oven, fridge freezer, and dishwasher.
- Bosch oven, ceramic hob, and dishwasher.
- Bosch oven, induction hob, and dishwasher.
Tiling
- Wall tile in ceramic 500 x 250 Lava Perla and floor tile 600 x 600 Lava Perla with mid-grey grout.
- Bathroom, ensuite & WC upgrade A1:
- Wall Tile: 600 x 300 Nest Grey
- Floor Tile: 600 x 600 Nest Grey
- Feature Wall: 600 x 300 Nest Grey
- Grout: Mid-grey
- Bathroom, ensuite & WC upgrade A2:
- Wall Tile: 600 x 300 Nest Grey
- Floor Tile: 600 x 600 Nest Grey
- Feature Wall: 600 x 300 Comfy Grey
- Grout: Mid-grey
- Bathroom, ensuite & WC upgrade B1:
- Wall Tile: 600 x 300 Urban Stone Dark Grey
- Floor Tile: 600 x 300 Urban Stone Dark Grey
- Feature Wall: 600 x 300 Stone Dark Grey
- Grout: Mid-grey
- Bathroom, ensuite & WC upgrade B2:
- Wall Tile: 600 x 300 Urban Stone Dark Grey
- Floor Tile: 600 x 300 Urban Stone Dark Grey
- Feature Wall: 600 x 300 Stone Dark Grey Decor
- Grout: Mid-grey
Flooring
- Karndean LVT to ground floor, including downstairs WC.
- Karndean LVT chevron to ground floor, including downstairs WC.
- Abingdon carpets to stairwells, landings and bedrooms in various shades.
