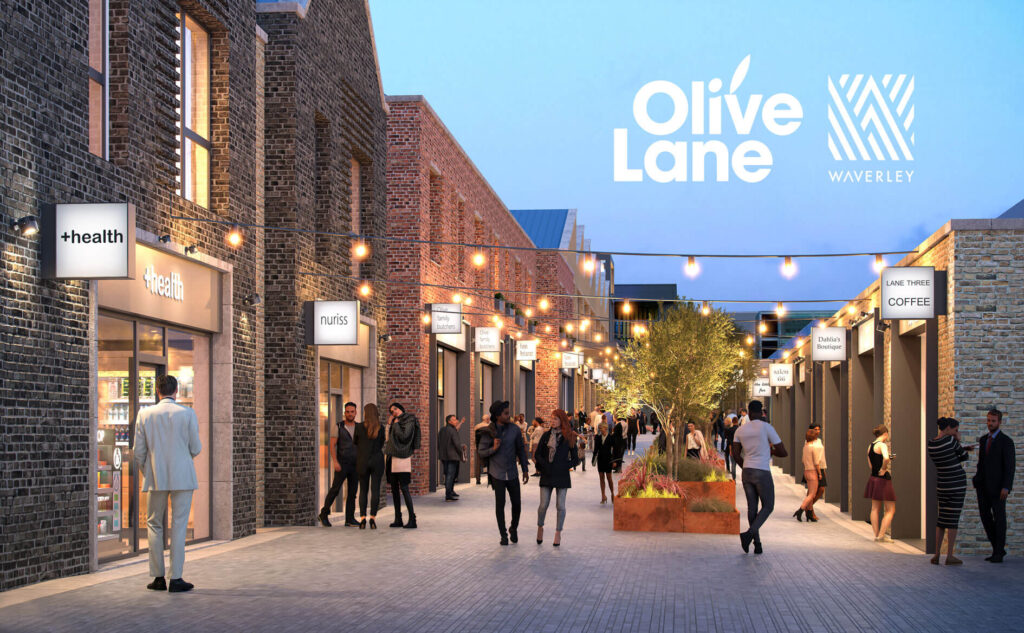- Lescar Road, Waverley, Rotherham S60 8DB
- sales@sky-house.co
- 01142991666
- By appointment
Waverley (Phase 02)
Roof Top Gardens
Sky House Waverley (Phase 02) features 44 homes including 40 next generation 3 bed Sky-Houses and four 4-bed end townhouses tailored for the design-conscious dweller. Now sold out!
The striking urban form creates four blocks of houses separated by a communal open space and a private parking court alongside a pocket park for additional play-space for the kids.
This is our second development at Waverley having completed Sky-House Waverley (Phase 01) in early 2021. Phase 01 was a finalist in the ‘Yorkshire Variety Awards’ for ‘Best Innovation in Housing’ and finalist in the ‘Planning 2020 Awards’. Construction started on-site in September 2021 and the development completed in late 2023.
- Lescar Road, Waverley, Rotherham S60 8DB
- sales@sky-house.co
- 01142991666
- By appointment
Olive Lane: The New Heart of Waverley
Designed by our friends at CODA Architecture , Olive Lane will provide retail spaces, a gym, offices, restaurants and cafes, a supermarket, a medical centre, community space, and a bus hub, all of which will create a vibrant centre for local people.
The plans focus around supporting small independent businesses, pop-up markets and pedestrians and have been modelled on Sharrow Vale Road, a popular independent shopping district in Sheffield (but without the cars).
Duncan Armstrong-Payne, former-Associate Director – Major Projects, Harworth Group plc
“The importance of strong communities and the need for liveable, walkable neighbourhoods is central to our vision at Waverley, which has been reinforced by the COVID-19 pandemic. Our proposal for Olive Lane brings together a high-density mix of uses with an emphasis on high-quality design and finish, providing the facilities that local residents and workers at the AMP rightfully expect. Our continued investment at Waverley also supports the Government’s rebalancing programme, along with its desire to ‘Build Back Better’. I am looking forward to consulting with residents and workers before submitting our planning application early in the new year.”
The centre will support Waverley’s burgeoning resident population, which currently numbers over 2,500 people, in addition to the 2,000 workers at the AMP where occupiers include Rolls-Royce, McLaren Automotive and the University of Sheffield’s Advanced Manufacturing Research Centre.
CODA Studios have purposefully designed Olive Lane to create a modern day, local street filled with life to help bolster the existing residential and business community at Waverley and the AMP. Street-based developments like Olive Lane make it easier to develop socially and economically successful communities that residents will love for generations.
